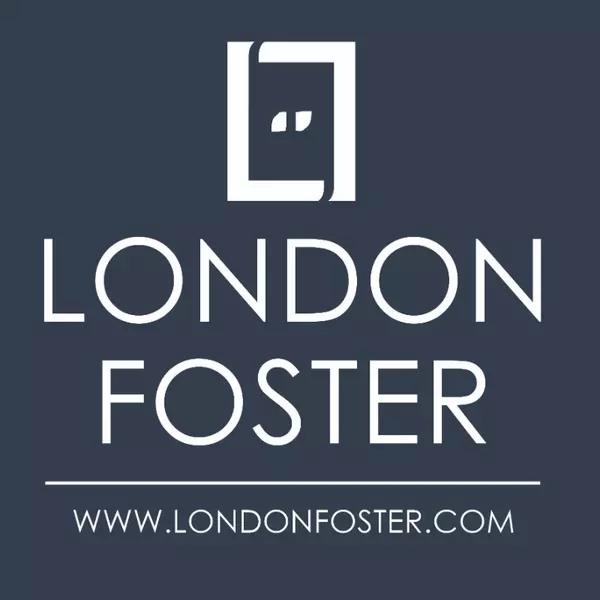Bought with Non Member Listing Office
For more information regarding the value of a property, please contact us for a free consultation.
10437 NW Suncrest LOOP Port Saint Lucie, FL 34987
Want to know what your home might be worth? Contact us for a FREE valuation!

Our team is ready to help you sell your home for the highest possible price ASAP
Key Details
Sold Price $320,000
Property Type Single Family Home
Sub Type Single Family Detached
Listing Status Sold
Purchase Type For Sale
Square Footage 1,429 sqft
Price per Sqft $223
Subdivision Brystol At Wydler
MLS Listing ID RX-11102454
Sold Date 11/25/25
Style Ranch
Bedrooms 3
Full Baths 2
Construction Status Under Construction
HOA Fees $206/mo
HOA Y/N Yes
Year Built 2025
Annual Tax Amount $1
Tax Year 2026
Lot Size 6,490 Sqft
Property Sub-Type Single Family Detached
Property Description
This new home is laid out on a single level for low maintenance living. Two secondary bedrooms share a bathroom in the hall at the front of the home, while the owner's suite is tucked into the back corner with an attached bathroom and walk-in closet. Down the foyer is the open-concept living area, which includes a fully equipped kitchen, an intimate dining room and family room with patio access. Completing the home is a convenient two-car garage.Prices, dimensions and features may vary and are subject to change. Photos are for illustrative purposes only.
Location
State FL
County St. Lucie
Community Brystol At Wydler
Area 7400
Zoning Planne
Rooms
Other Rooms Laundry-Inside, Laundry-Util/Closet
Master Bath Dual Sinks, Mstr Bdrm - Ground, Separate Shower
Interior
Interior Features Entry Lvl Lvng Area, Foyer, Kitchen Island, Pantry, Split Bedroom, Walk-in Closet
Heating Central
Cooling Central
Flooring Ceramic Tile
Furnishings Unfurnished
Exterior
Exterior Feature Auto Sprinkler, Covered Patio, Room for Pool
Parking Features Driveway, Garage - Attached
Garage Spaces 2.0
Community Features Home Warranty
Utilities Available Electric, Gas Natural, Public Sewer, Public Water
Amenities Available Ball Field, Clubhouse, Dog Park, Fitness Center, Pickleball, Pool, Sidewalks
Waterfront Description Lake
View Lake
Roof Type Comp Shingle
Present Use Home Warranty
Exposure West
Private Pool No
Building
Lot Description < 1/4 Acre, 1/4 to 1/2 Acre
Story 1.00
Unit Features Corner
Foundation CBS
Construction Status Under Construction
Others
Pets Allowed Yes
HOA Fee Include Common Areas,Lawn Care
Senior Community No Hopa
Restrictions Commercial Vehicles Prohibited,Lease OK w/Restrict
Acceptable Financing Cash, Conventional, FHA, VA
Horse Property No
Membership Fee Required No
Listing Terms Cash, Conventional, FHA, VA
Financing Cash,Conventional,FHA,VA
Pets Allowed No Aggressive Breeds
Read Less
GET MORE INFORMATION




