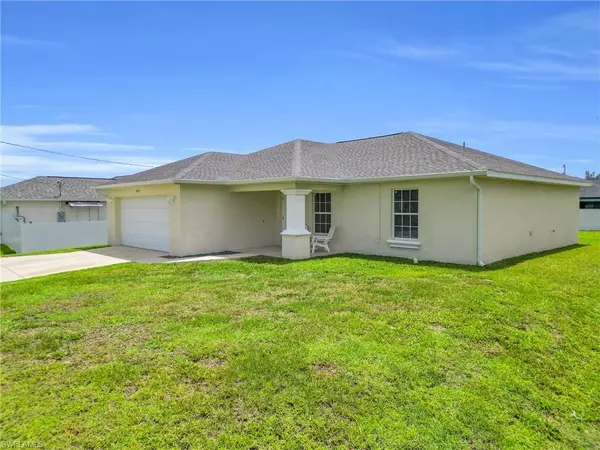For more information regarding the value of a property, please contact us for a free consultation.
2812 Nelson RD N Cape Coral, FL 33993
Want to know what your home might be worth? Contact us for a FREE valuation!

Our team is ready to help you sell your home for the highest possible price ASAP
Key Details
Sold Price $305,000
Property Type Single Family Home
Sub Type Single Family Residence
Listing Status Sold
Purchase Type For Sale
Square Footage 1,456 sqft
Price per Sqft $209
Subdivision Cape Coral
MLS Listing ID 225060409
Sold Date 11/18/25
Bedrooms 4
Full Baths 2
HOA Y/N No
Year Built 2006
Annual Tax Amount $2,290
Tax Year 2024
Lot Size 10,628 Sqft
Acres 0.244
Property Sub-Type Single Family Residence
Source Florida Gulf Coast
Property Description
5K in seller concessions. Welcome to 2812 Nelson Rd N—a spacious 4-bedroom, 2-bath home in the thriving NW Cape Coral area. Built in 2006 and updated with a new roof (2023) and new A/C (2021), this home offers peace of mind and modern comfort. The open-concept layout features light wood-style flooring, a neutral palette, and abundant natural light. The kitchen boasts stainless steel appliances, white cabinetry, and a large island perfect for entertaining. The primary suite is a peaceful retreat with a clean, modern en-suite bath, while three additional bedrooms offer flexibility. Enjoy the covered patio overlooking a large backyard—ideal for a future pool, garden, or shed. Additional highlights include a 2-car garage, concrete driveway, stucco siding, and an inside laundry room including washer and dryer. Conveniently located near top-rated schools, shopping, dining, and major roads. Whether you're a first-time buyer, seasonal resident, or investor, this well-maintained home is a must-see. Schedule your private showing today!
Location
State FL
County Lee
Area Cc41 - Cape Coral Unit 37-43, 48, 49
Zoning RD-D
Direction Use GPS.
Rooms
Dining Room Dining - Living
Kitchen Kitchen Island, Pantry
Interior
Interior Features Split Bedrooms, Built-In Cabinets, Custom Mirrors, Pantry
Heating Central Electric
Cooling Central Electric
Flooring Laminate, Tile
Window Features Sliding
Appliance Electric Cooktop, Dishwasher, Dryer, Microwave, Range, Refrigerator/Freezer, Washer
Exterior
Exterior Feature None
Garage Spaces 2.0
Community Features None, Non-Gated
Utilities Available Cable Available
Waterfront Description None
View Y/N Yes
View Landscaped Area
Roof Type Shingle
Street Surface Paved
Porch Open Porch/Lanai
Garage Yes
Private Pool No
Building
Lot Description Regular
Faces Use GPS.
Story 1
Sewer Septic Tank
Water Well
Level or Stories 1 Story/Ranch
Structure Type Concrete Block,Stucco
New Construction No
Others
HOA Fee Include None
Senior Community No
Tax ID 27-43-23-C2-02992.0770
Ownership Single Family
Security Features Smoke Detector(s)
Acceptable Financing Buyer Pays Title, FHA, VA Loan
Listing Terms Buyer Pays Title, FHA, VA Loan
Pets Allowed No Approval Needed
Read Less
Bought with Sun Realty
GET MORE INFORMATION




