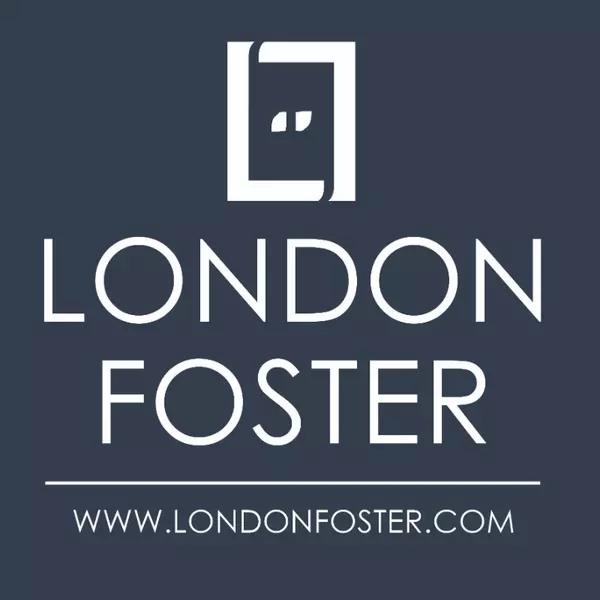For more information regarding the value of a property, please contact us for a free consultation.
33 S Bay AVE Amityville, NY 11701
Want to know what your home might be worth? Contact us for a FREE valuation!

Our team is ready to help you sell your home for the highest possible price ASAP
Key Details
Sold Price $1,085,000
Property Type Single Family Home
Sub Type Single Family Residence
Listing Status Sold
Purchase Type For Sale
Square Footage 2,932 sqft
Price per Sqft $370
MLS Listing ID 879565
Sold Date 11/06/25
Style Colonial
Bedrooms 4
Full Baths 3
HOA Y/N No
Rental Info No
Year Built 1922
Annual Tax Amount $16,200
Lot Size 0.289 Acres
Acres 0.2893
Lot Dimensions 100x126
Property Sub-Type Single Family Residence
Source onekey2
Property Description
Welcome to 33 South Bay Avenue—a beautifully maintained 4-bedroom, 2-bathroom waterfront home that blends historic character with modern upgrades, set on a quiet, tree-lined street just minutes from the Great South Bay.
Features include:
- 4 spacious bedrooms and 2 full bathrooms
- Classic architectural details including pocket doors, hardwood floors, high ceilings, and large windows
- Updated home heating/cooling system
- Private primary suite
- Detached 1.5 car garage
- New hot tub for year-round relaxation
- Marine-grade bulkhead with direct access to the canal—perfect for boating, kayaking, or paddleboarding
- Just minutes to the Great South Bay, Unqua Corinthian Yacht Club, and Amityville Beach
33 South Bay Avenue, offers the best of South Shore living—waterfront views, village charm, and easy access to shops, restaurants, and recreation.
Location
State NY
County Suffolk County
Interior
Interior Features Built-in Features, Eat-in Kitchen, Entrance Foyer, Formal Dining, Granite Counters, High Ceilings
Heating Electric, Natural Gas
Cooling Central Air
Fireplace No
Appliance Dishwasher, Oven, Range, Refrigerator, Stainless Steel Appliance(s)
Exterior
Garage Spaces 1.5
Utilities Available See Remarks
Waterfront Description Canal Front
View Water
Garage true
Private Pool No
Building
Sewer Public Sewer
Water Public
Structure Type Vinyl Siding
Schools
Elementary Schools Northwest Elementary School
Middle Schools Edmund W Miles Middle School
High Schools Amityville
School District Amityville
Others
Senior Community No
Special Listing Condition None
Read Less
Bought with HomeSmart Premier Living Rlty
GET MORE INFORMATION


