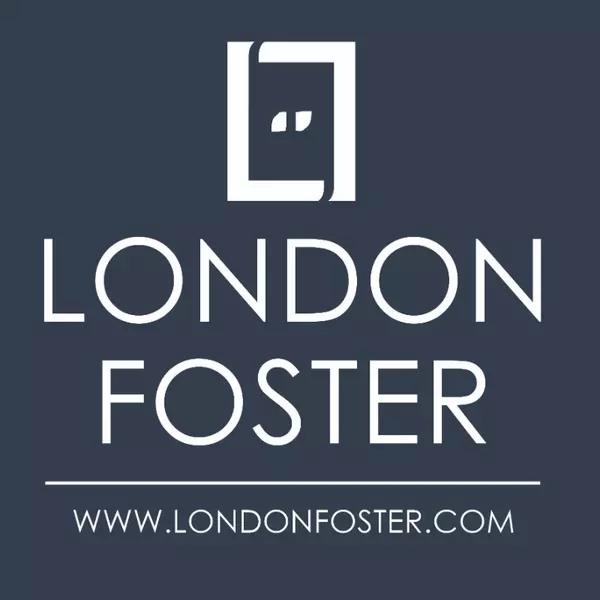For more information regarding the value of a property, please contact us for a free consultation.
1322 Everest PKWY Cape Coral, FL 33904
Want to know what your home might be worth? Contact us for a FREE valuation!

Our team is ready to help you sell your home for the highest possible price ASAP
Key Details
Sold Price $335,000
Property Type Single Family Home
Sub Type Single Family Residence
Listing Status Sold
Purchase Type For Sale
Square Footage 2,065 sqft
Price per Sqft $162
Subdivision Cape Coral
MLS Listing ID 2025010751
Sold Date 11/03/25
Bedrooms 3
Full Baths 2
HOA Y/N No
Year Built 1982
Annual Tax Amount $6,206
Tax Year 2024
Lot Size 10,018 Sqft
Acres 0.23
Property Sub-Type Single Family Residence
Source Florida Gulf Coast
Property Description
Lowest priced pool home, over 2,000 Sq.Ft. in SE Cape Coral!
Location is everything, and this home delivers—just minutes from shopping, dining, Four Mile Cove Ecological Preserve with scenic walking trails, and public parks with access out to open waters.
This property is not in a flood zone, so no flood insurance is required, and all city assessments are in and paid.
Featuring 3 bedrooms and 2 bathrooms, this spacious pool home boasts a desirable split floor plan. The primary suite includes a versatile bonus room overlooking the pool—ideal as an office, reading nook, or relaxation space. The second bedroom is generously sized with its own walk-in closet.
Step outside through the pocket sliders to a large screened lanai, perfect for entertaining, with a fenced backyard that provides plenty of room for kids or furry friends to play. This home has also been a successful rental property.
Don't miss your chance to own the best deal in SE Cape Coral!
Location
State FL
County Lee
Area Cc13 - Cape Coral Unit 19-21, 25, 26, 89
Zoning R1-D
Rooms
Dining Room Breakfast Bar, Dining - Family
Interior
Interior Features Split Bedrooms, Walk-In Closet(s)
Heating Central Electric
Cooling Ceiling Fan(s), Central Electric
Flooring Laminate, Tile
Window Features Jalousie,Sliding
Appliance Dishwasher, Dryer, Microwave, Range, Refrigerator/Freezer, Washer
Laundry Inside, Sink
Exterior
Exterior Feature Sprinkler Auto
Garage Spaces 2.0
Fence Fenced
Pool In Ground, Screen Enclosure
Community Features None, Non-Gated
Utilities Available Cable Available
Waterfront Description None
View Y/N Yes
View Landscaped Area
Roof Type Shingle
Porch Screened Lanai/Porch
Garage Yes
Private Pool Yes
Building
Lot Description Across From Waterfront, Regular
Story 1
Sewer Assessment Paid
Water Assessment Paid
Level or Stories 1 Story/Ranch
Structure Type Concrete Block,Stucco
New Construction No
Others
HOA Fee Include None
Senior Community No
Tax ID 31-44-24-C2-00638.0110
Ownership Single Family
Acceptable Financing Buyer Finance/Cash, FHA
Listing Terms Buyer Finance/Cash, FHA
Pets Allowed No Approval Needed
Read Less
Bought with John R. Wood Properties
GET MORE INFORMATION




