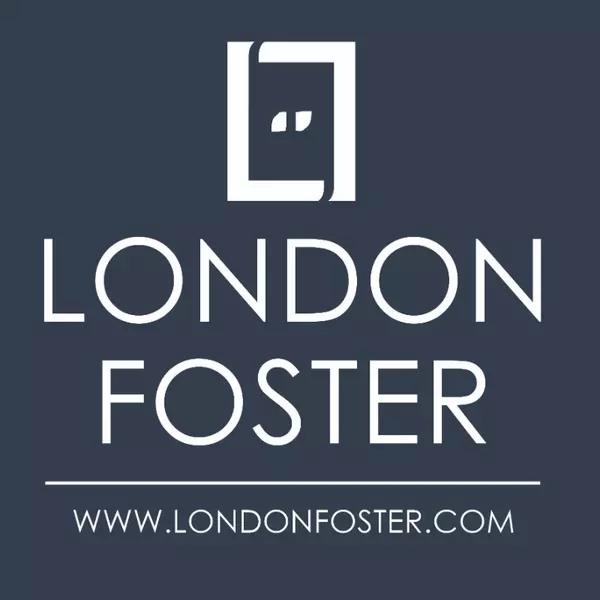Bought with
For more information regarding the value of a property, please contact us for a free consultation.
1441 BEN HOPE DR Leesburg, FL 34788
Want to know what your home might be worth? Contact us for a FREE valuation!

Our team is ready to help you sell your home for the highest possible price ASAP
Key Details
Sold Price $210,000
Property Type Single Family Home
Sub Type Single Family Residence
Listing Status Sold
Purchase Type For Sale
Square Footage 1,144 sqft
Price per Sqft $183
Subdivision Scottish Highlands Condo Ph N
MLS Listing ID G5101249
Sold Date 10/31/25
Bedrooms 2
Full Baths 2
HOA Fees $215/mo
HOA Y/N Yes
Annual Recurring Fee 2580.0
Year Built 1989
Annual Tax Amount $1,178
Lot Size 8,276 Sqft
Acres 0.19
Property Sub-Type Single Family Residence
Source Stellar MLS
Property Description
One or more photo(s) has been virtually staged. Welcome to this beautifully maintained 2-bedroom, 2-bath home, perfectly situated on a lovely corner lot with lush, manicured landscaping, and just walking distance to the club house and pools. Step inside to find a bright, clean interior featuring newer windows, roof, HVAC, hot water tank, and gutter guards—all adding comfort and peace of mind. This move-in-ready home offers both charm and functionality, making it an ideal choice for anyone seeking convenience and ease. Located close to major roadways, shopping, dining, and two hospitals, everything you need is just minutes away. Whether you're looking to enjoy an active lifestyle with plenty of nearby activities or simply relax in your own tranquil space, this home offers the best of both worlds.
Location
State FL
County Lake
Community Scottish Highlands Condo Ph N
Area 34788 - Leesburg / Haines Creek
Zoning R-6
Interior
Interior Features Ceiling Fans(s), Eat-in Kitchen, Split Bedroom, Thermostat, Vaulted Ceiling(s), Walk-In Closet(s)
Heating Natural Gas
Cooling Central Air
Flooring Carpet, Ceramic Tile
Fireplaces Type Electric
Fireplace true
Appliance Dishwasher, Disposal, Dryer, Gas Water Heater, Microwave, Range, Refrigerator, Washer
Laundry In Garage
Exterior
Exterior Feature Rain Gutters
Garage Spaces 1.0
Community Features Buyer Approval Required, Clubhouse, Deed Restrictions, Fitness Center, Golf Carts OK, Pool, Tennis Court(s)
Utilities Available Cable Connected, Electricity Connected, Natural Gas Connected, Sewer Connected, Underground Utilities, Water Connected
Amenities Available Cable TV, Clubhouse, Fence Restrictions, Fitness Center, Pickleball Court(s)
Roof Type Shingle
Attached Garage true
Garage true
Private Pool No
Building
Entry Level One
Foundation Slab
Lot Size Range 0 to less than 1/4
Sewer Private Sewer
Water Public
Structure Type Vinyl Siding,Frame
New Construction false
Others
Pets Allowed Number Limit
HOA Fee Include Cable TV,Escrow Reserves Fund,Internet,Management,Pool,Recreational Facilities,Sewer
Senior Community Yes
Ownership Fee Simple
Monthly Total Fees $215
Acceptable Financing Cash, Conventional
Membership Fee Required Required
Listing Terms Cash, Conventional
Num of Pet 2
Special Listing Condition None
Read Less

© 2025 My Florida Regional MLS DBA Stellar MLS. All Rights Reserved.
GET MORE INFORMATION


