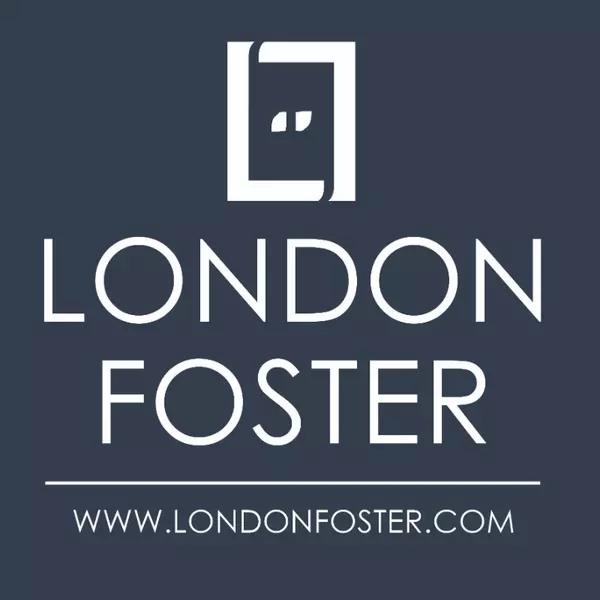For more information regarding the value of a property, please contact us for a free consultation.
213 SW 38th TER Cape Coral, FL 33914
Want to know what your home might be worth? Contact us for a FREE valuation!

Our team is ready to help you sell your home for the highest possible price ASAP
Key Details
Sold Price $373,000
Property Type Single Family Home
Sub Type Single Family Residence
Listing Status Sold
Purchase Type For Sale
Square Footage 1,320 sqft
Price per Sqft $282
Subdivision Cape Coral
MLS Listing ID 2025006523
Sold Date 10/31/25
Style Ranch,One Story
Bedrooms 3
Full Baths 2
Construction Status Resale
HOA Y/N No
Year Built 1998
Annual Tax Amount $5,054
Tax Year 2024
Lot Size 10,585 Sqft
Acres 0.243
Lot Dimensions Appraiser
Property Sub-Type Single Family Residence
Property Description
RELAXING POOLSIDE IN PARADISE! Welcome to this beautifully maintained 3-bedroom, 2-bathroom home located in the desirable SW Pelican area of Cape Coral. From the moment you step inside, you'll be greeted by an inviting Great Room with Cathedral ceilings and an abundance of natural light that fills the space. The home features tile flooring throughout, offering a clean, modern aesthetic. The updated kitchen is complete with brand-new stainless steel appliances, offering a perfect blend of style and functionality. The spacious primary bedroom boasts a tray ceiling for added charm, while the updated primary bath features a luxurious tiled glass shower enclosure, creating a serene retreat for relaxation.
Step outside to your private oasis – a large, enclosed pool area with a sunshelf and bubbler, surrounded by decorative pavers, perfect for both entertaining and unwinding. The oversized, fully fenced yard provides ample space for outdoor activities and gardening, while the screened lanai offers plenty of shaded seating areas for enjoying those warm Florida evenings. An above-ground spa adds an extra touch of luxury to the outdoor living space. This home is well-maintained both inside and out, with lush landscaping enhancing the curb appeal and a new irrigation system ensuring the yard remains lush year-round. Whether you're looking to relax by the pool, entertain guests, or simply enjoy the tranquility of the area, this home offers the ideal Florida lifestyle. Don't miss the chance to make this exceptional property your own!
Location
State FL
County Lee
Community Cape Coral
Area Cc23 - Cape Coral Unit 28, 29, 45, 62, 63, 66, 68
Direction South
Rooms
Bedroom Description 3.0
Interior
Interior Features Attic, Breakfast Bar, Cathedral Ceiling(s), Dual Sinks, Kitchen Island, Living/ Dining Room, Pull Down Attic Stairs, Split Bedrooms, Shower Only, Separate Shower, Vaulted Ceiling(s), Walk- In Closet(s), Window Treatments
Heating Central, Electric
Cooling Central Air, Ceiling Fan(s), Electric
Flooring Tile
Furnishings Unfurnished
Fireplace No
Window Features Single Hung,Sliding,Window Coverings
Appliance Dryer, Dishwasher, Freezer, Disposal, Ice Maker, Microwave, Range, Refrigerator, RefrigeratorWithIce Maker, Self Cleaning Oven, Washer
Laundry Inside, Laundry Tub
Exterior
Exterior Feature Fence, Sprinkler/ Irrigation, Shutters Manual
Parking Features Attached, Garage, Garage Door Opener
Garage Spaces 2.0
Garage Description 2.0
Pool Concrete, Electric Heat, Heated, In Ground, Pool Equipment
Community Features Boat Facilities, Non- Gated
Utilities Available Cable Available, High Speed Internet Available
Amenities Available Park
Waterfront Description None
Water Access Desc Assessment Paid,Public
Roof Type Shingle
Porch Lanai, Porch, Screened
Garage Yes
Private Pool Yes
Building
Lot Description Oversized Lot, Sprinklers Automatic
Faces South
Story 1
Sewer Assessment Paid, Public Sewer
Water Assessment Paid, Public
Architectural Style Ranch, One Story
Unit Floor 1
Structure Type Block,Concrete,Stucco
Construction Status Resale
Others
Pets Allowed Yes
HOA Fee Include Street Lights,Trash
Senior Community No
Tax ID 02-45-23-C3-01795.0310
Ownership Single Family
Security Features Smoke Detector(s)
Acceptable Financing All Financing Considered, Cash
Disclosures Owner Has Flood Insurance, RV Restriction(s)
Listing Terms All Financing Considered, Cash
Financing Conventional
Pets Allowed Yes
Read Less
Bought with John R. Wood Properties
GET MORE INFORMATION




