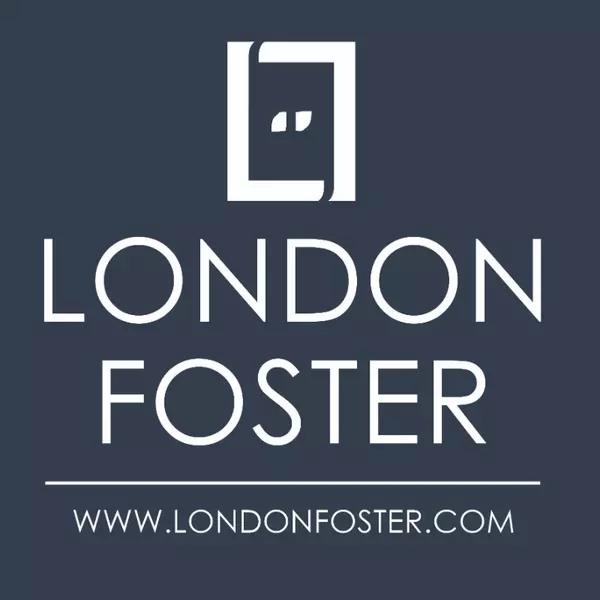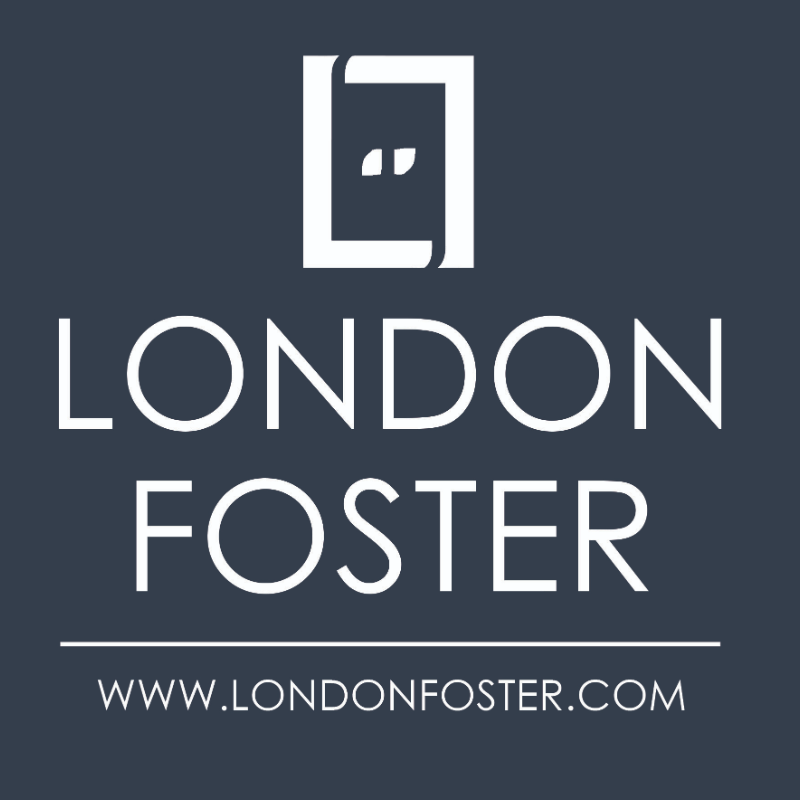For more information regarding the value of a property, please contact us for a free consultation.
208 SW 29th AVE Cape Coral, FL 33991
Want to know what your home might be worth? Contact us for a FREE valuation!

Our team is ready to help you sell your home for the highest possible price ASAP
Key Details
Sold Price $405,000
Property Type Single Family Home
Sub Type Single Family Residence
Listing Status Sold
Purchase Type For Sale
Square Footage 1,900 sqft
Price per Sqft $213
Subdivision Cape Coral
MLS Listing ID 225050129
Sold Date 10/03/25
Style Ranch,One Story
Bedrooms 3
Full Baths 2
Construction Status New Construction
HOA Y/N No
Year Built 2025
Annual Tax Amount $1,953
Tax Year 2024
Lot Size 10,497 Sqft
Acres 0.241
Lot Dimensions Appraiser
Property Sub-Type Single Family Residence
Property Description
New Construction – This Custom-Built Lakeview Home is situated on an Oversized Corner Lot with 3 Bedrooms, Den, 2 Baths, 1900 sq ft of Living Area, and a 3-Car Garage. You will Love the Chefs Kitchen with Gorgeous Quartz Countertops and Full Quartz Backsplash, Waterfall Countertop Island, Soft-close Wood Cabinets, Luxury LG Stainless Steel Appliances including Craft Ice French door Refrigerator, and a Pantry. The Spacious Owners Suite Boasts a Tray Ceiling, Custom His & Hers Walk-in Closets, Dual Sink Vanity, and Large Walk-in Shower. Added Cabinets and Countertop in the Laundry room provide Extra Storage and Enhanced Functionality of the space. There is even an Electrical Outlet in the Linen Closet to keep your rechargeable vacuum at the ready. The Extended Lanai is the Perfect Place to Relax and Enjoy the Lakeview and the Fenced Backyard is Ideal for Children and Pets. This Home also Features Volume ceilings, 8-foot doors, Multiple Tray ceilings, Upgraded Plank Tile flooring throughout, Custom Closets in all Bedrooms, Recessed lights, Impact Windows, Window Coverings, Epoxy Garage Floor, Black Chain Link Fence, Paver Driveway-Walkway-Lanai, and Premium Landscaping. The Living room, All Bedrooms, Den, and Lanai are equipped with Ceiling Fans. Central Water, Sewer and Irrigation are already in place. Conveniently Located near Jim Jeffers Park and the Burnt Store Boat Ramp, and close to Restaurants, Shopping and Schools, with easy access to Fort Myers RSW International Airport and the Punta Gorda Airport.
Location
State FL
County Lee
Community Cape Coral
Area Cc42 - Cape Coral Unit 50, 54, 51, 52, 53,
Direction East
Rooms
Bedroom Description 3.0
Interior
Interior Features Built-in Features, Tray Ceiling(s), Separate/ Formal Dining Room, Dual Sinks, Entrance Foyer, Kitchen Island, Pantry, Shower Only, Separate Shower, Walk- In Closet(s), Window Treatments, Split Bedrooms
Heating Central, Electric
Cooling Central Air, Electric
Flooring Tile
Furnishings Unfurnished
Fireplace No
Window Features Impact Glass,Window Coverings
Appliance Dishwasher, Freezer, Disposal, Microwave, Range, Refrigerator
Laundry Washer Hookup, Dryer Hookup, Inside
Exterior
Exterior Feature Fence, Security/ High Impact Doors, Sprinkler/ Irrigation, Room For Pool
Parking Features Attached, Garage, Two Spaces, Garage Door Opener
Garage Spaces 3.0
Garage Description 3.0
Community Features Non- Gated
Utilities Available Cable Available
Amenities Available Boat Ramp, Park
Waterfront Description None
View Y/N Yes
Water Access Desc Public
View Landscaped, Lake
Roof Type Shingle
Porch Lanai, Porch, Screened
Garage Yes
Private Pool No
Building
Lot Description Corner Lot, Oversized Lot, Sprinklers Automatic
Faces East
Story 1
Sewer Public Sewer
Water Public
Architectural Style Ranch, One Story
Unit Floor 1
Structure Type Block,Concrete,Stucco
New Construction Yes
Construction Status New Construction
Schools
Elementary Schools School Choice
Middle Schools School Choice
High Schools School Choice
Others
Pets Allowed Yes
HOA Fee Include None
Senior Community No
Tax ID 17-44-23-C1-03945.0740
Ownership Single Family
Security Features None
Acceptable Financing All Financing Considered, Cash
Disclosures RV Restriction(s)
Listing Terms All Financing Considered, Cash
Financing Cash
Pets Allowed Yes
Read Less
Bought with FGC Non-MLS Office
GET MORE INFORMATION




