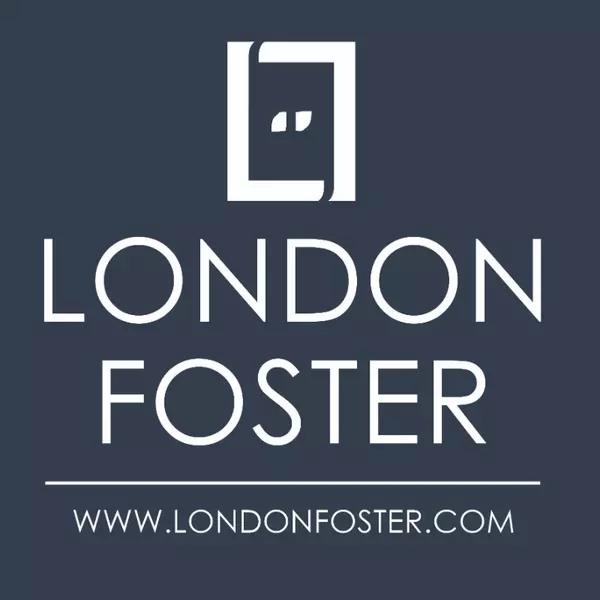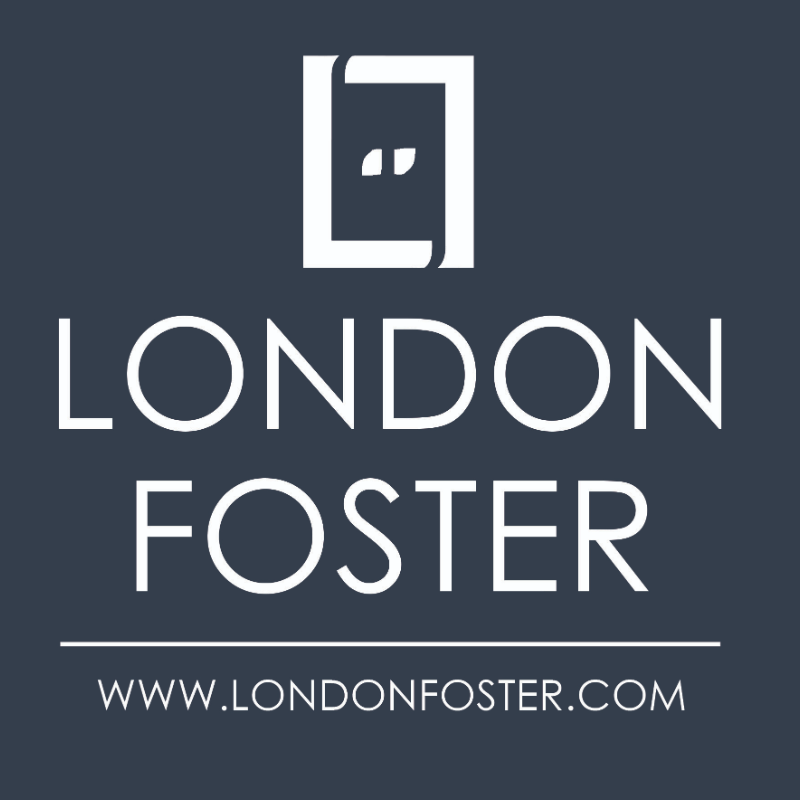For more information regarding the value of a property, please contact us for a free consultation.
223 SE 15th ST Cape Coral, FL 33990
Want to know what your home might be worth? Contact us for a FREE valuation!

Our team is ready to help you sell your home for the highest possible price ASAP
Key Details
Sold Price $485,000
Property Type Single Family Home
Sub Type Single Family Residence
Listing Status Sold
Purchase Type For Sale
Square Footage 2,288 sqft
Price per Sqft $211
Subdivision Cape Coral
MLS Listing ID 225058060
Sold Date 09/30/25
Bedrooms 4
Full Baths 3
HOA Y/N No
Year Built 2004
Annual Tax Amount $7,265
Tax Year 2024
Lot Size 0.344 Acres
Acres 0.344
Property Sub-Type Single Family Residence
Source Florida Gulf Coast
Property Description
Spacious 4-Bedroom + Den Home with Pool on Oversized Lot – Fabulous Cape Coral Location
This well-maintained home sits on a quiet .34-acre oversized fenced lot, close to shopping, dining, schools, parks, and the water. A resurfaced pool with a tranquil water feature, a brand-new heater, and plumbing ready for an outdoor kitchen create an ideal setting for entertaining, complemented by an extended lanai and fruit trees in a beautifully landscaped yard. A new 2023 roof, new water tank, and brand-new water softener provide lasting value and peace of mind. Inside, the open layout with 10-foot ceilings includes four bedrooms, a den, and three full bathrooms. The kitchen features stainless steel appliances, solid surface countertops, a pantry, and abundant cabinetry. With city water and sewer fully paid, no flood insurance required, and stylish upgrades throughout, this move-in-ready home offers both comfort and convenience.
Location
State FL
County Lee
Area Cc14 - Cape Coral Unit 16, 18, 22-
Zoning R1-D
Rooms
Primary Bedroom Level Master BR Ground
Master Bedroom Master BR Ground
Dining Room Breakfast Bar, Dining - Family, Formal
Kitchen Pantry
Interior
Interior Features Split Bedrooms, Den - Study, Great Room, Guest Bath, Guest Room, Home Office, Built-In Cabinets, Wired for Data, Entrance Foyer, Pantry, Walk-In Closet(s)
Heating Central Electric
Cooling Ceiling Fan(s), Central Electric
Flooring Carpet, Tile
Window Features Single Hung,Sliding,Shutters - Manual,Window Coverings
Appliance Water Softener, Dishwasher, Disposal, Dryer, Microwave, Refrigerator/Freezer, Self Cleaning Oven, Washer, Water Treatment Owned
Laundry Inside, Sink
Exterior
Exterior Feature Sprinkler Auto, Water Display
Garage Spaces 2.0
Pool In Ground, Concrete, Custom Upgrades, Equipment Stays, Electric Heat, Pool Bath, Screen Enclosure
Community Features Extra Storage, Guest Room, Sidewalks, Street Lights, Non-Gated
Utilities Available Cable Available
Waterfront Description None
View Y/N Yes
View Landscaped Area, Water Feature
Roof Type Shingle
Porch Screened Lanai/Porch
Garage Yes
Private Pool Yes
Building
Lot Description Oversize
Story 1
Sewer Assessment Paid, Central
Water Assessment Paid, Central
Level or Stories 1 Story/Ranch
Structure Type Concrete Block,Stucco
New Construction No
Others
HOA Fee Include None
Tax ID 24-44-23-C4-01007.0400
Ownership Single Family
Security Features Smoke Detector(s),Smoke Detectors
Acceptable Financing Buyer Finance/Cash, FHA, Seller Pays Title
Listing Terms Buyer Finance/Cash, FHA, Seller Pays Title
Read Less
Bought with Premiere Plus Realty Company
GET MORE INFORMATION




