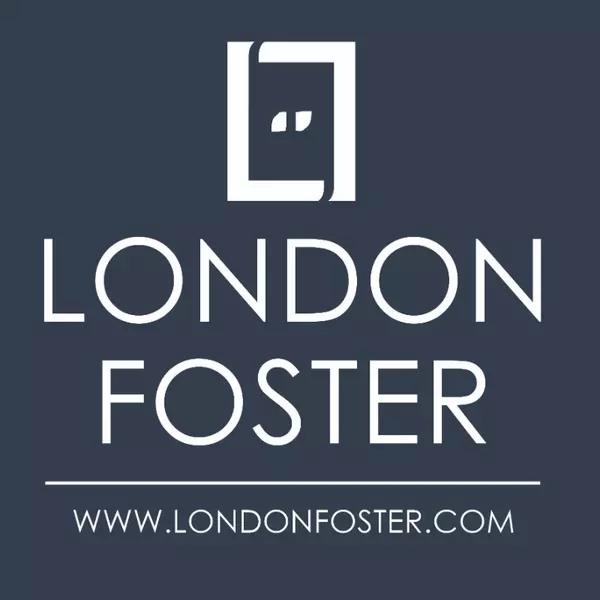For more information regarding the value of a property, please contact us for a free consultation.
103 NW 14th AVE Cape Coral, FL 33993
Want to know what your home might be worth? Contact us for a FREE valuation!

Our team is ready to help you sell your home for the highest possible price ASAP
Key Details
Sold Price $998,000
Property Type Single Family Home
Sub Type Single Family Residence
Listing Status Sold
Purchase Type For Sale
Square Footage 3,181 sqft
Price per Sqft $313
Subdivision Cape Coral
MLS Listing ID 225043437
Sold Date 07/28/25
Bedrooms 4
Full Baths 5
Year Built 2022
Annual Tax Amount $12,894
Tax Year 2024
Lot Size 0.344 Acres
Acres 0.344
Property Sub-Type Single Family Residence
Source Florida Gulf Coast
Property Description
Exquisite Luxury Modern Courtyard-Style Smart Home with Unmatched Elegance in Cape Coral, FL
Welcome to your dream home in the heart of Cape Coral—a stunning luxury modern estate located in this prime 0.34 acre lot and a fresh water canal featuring a 25' concrete dock with City water and Sewer. This home is designed for both elevated everyday living and unforgettable entertaining. Spanning 3,181 square feet of thoughtfully designed living space, this 4-bedroom, 5-bathroom masterpiece seamlessly blends sophisticated architecture with smart-home innovation.
From the moment you arrive, the curb appeal captivates you surrounded by a beautiful garden of palm trees as you step through the grand entrance with a U-shaped paver driveway, and two spacious double-car garages, concrete tile roof and much more. Step inside and be greeted by soaring 10'+ ceilings, creating an open and airy ambiance throughout. Kitchen with oversized Island and Coffee bar, Living Room with an electric fireplace, two Master Suites with their own private wet bars.
At the heart of the home lies a breathtaking courtyard-style heated pool with spa, perfect for relaxing in your private oasis. Designed for those who love to entertain, this home boasts two outdoor kitchens—one on the main level and another on the expansive second-floor terrace overseeing the serene fresh water canal and complete 360* panoramic views. Whether you're hosting summer barbecues or sunset soirees, you'll have the ideal setup, all enhanced by a built-in sound system throughout the home indoor and outdoor.
Technology meets comfort in this state-of-the-art smart home, offering seamless control of lighting, climate, security, and entertainment systems. It's equipped with 2 HVAC systems.
With luxury finishes, modern aesthetics, and resort-style amenities, this is more than just a home—it's a lifestyle.
Don't miss your opportunity to own one of Cape Coral's most distinctive residences.
Location
State FL
County Lee
Area Cc41 - Cape Coral Unit 37-43, 48, 49
Zoning R1-W
Direction HEAD WEST ON EMBERS PKWY TURN RIGTH ON 14TH AVE.
Rooms
Primary Bedroom Level Master BR Ground
Master Bedroom Master BR Ground
Dining Room Breakfast Bar
Kitchen Kitchen Island, Pantry, Walk-In Pantry
Interior
Interior Features Built-In Cabinets, Pantry, Vaulted Ceiling(s), Walk-In Closet(s)
Heating Central Electric, Heat Pump
Cooling Ceiling Fan(s), Heat Pump
Flooring Tile
Window Features Impact Resistant,Single Hung,Impact Resistant Windows,Window Coverings
Appliance Cooktop, Disposal, Dryer, Refrigerator/Icemaker, Wall Oven, Washer
Exterior
Exterior Feature Gas Grill, Courtyard, Outdoor Grill, Outdoor Kitchen, Sprinkler Auto
Garage Spaces 4.0
Fence Fenced
Pool In Ground, Electric Heat
Community Features No Subdivision, Non-Gated
Utilities Available Cable Available
Waterfront Description Canal Front,Fresh Water
View Y/N No
View Canal
Roof Type Tile
Garage Yes
Private Pool Yes
Building
Faces HEAD WEST ON EMBERS PKWY TURN RIGTH ON 14TH AVE.
Story 1
Sewer Assessment Unpaid
Water Assessment Unpaid
Level or Stories 1 Story/Ranch
Structure Type Concrete Block,Wood Frame,Stucco
New Construction No
Others
HOA Fee Include None
Tax ID 10-44-23-C4-03658.0490
Ownership Single Family
Security Features Smoke Detectors
Acceptable Financing Buyer Finance/Cash
Listing Terms Buyer Finance/Cash
Read Less
Bought with FGC Non-MLS Office



