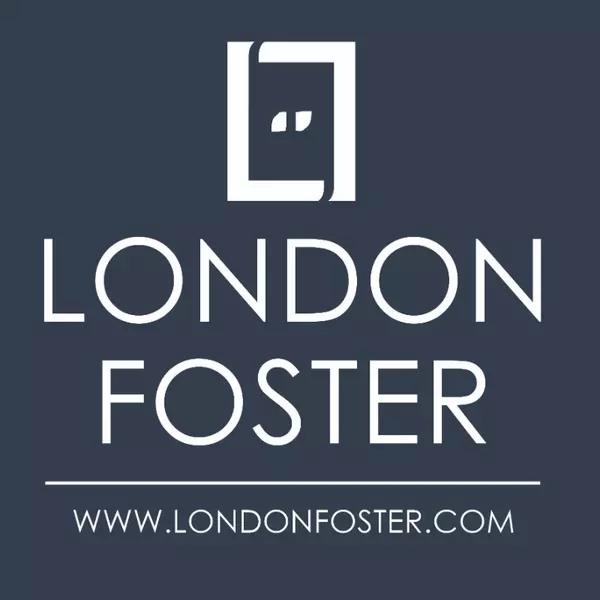Bought with RE/MAX of Stuart
For more information regarding the value of a property, please contact us for a free consultation.
8005 SW Yachtsmans DR Stuart, FL 34997
Want to know what your home might be worth? Contact us for a FREE valuation!

Our team is ready to help you sell your home for the highest possible price ASAP
Key Details
Sold Price $790,000
Property Type Single Family Home
Sub Type Single Family Detached
Listing Status Sold
Purchase Type For Sale
Square Footage 2,743 sqft
Price per Sqft $288
Subdivision Locks Landing
MLS Listing ID RX-11089101
Sold Date 07/28/25
Bedrooms 4
Full Baths 2
Construction Status Resale
HOA Fees $94/mo
HOA Y/N Yes
Year Built 2000
Annual Tax Amount $6,609
Tax Year 2024
Lot Size 0.544 Acres
Property Sub-Type Single Family Detached
Property Description
Rare Offering: gated Locks Landing on over 1/2 acre cul-de-sac lot. Many upgrades & custom features. New metal roof 2019 w/complete gutters, 20/21 SEER split HVAC system 2018, all new electrical switches & outlets, 2022 water heater, decorative paver drive & patios/porch, firepit, 2016 impact windows & sliders, completely new huge laundry room with stacking washer/dryer, add'l refrigerator, storage cabinets galore & solid surface counter w/sink. 4th BR/Den has custom closet. Bath #2 renewed with custom tile & granite vanity plus storage area & counter. 2 wood burning Fireplaces - one in living room & one in master bedroom (mantle matches custom built sliding barn door that leads to en suite bath) - Special receptacle installed for back up generator, zoned sprinkler system on well
Location
State FL
County Martin
Area 12 - Stuart - Southwest
Zoning RES
Rooms
Other Rooms Den/Office, Family, Great, Laundry-Inside
Master Bath Dual Sinks, Mstr Bdrm - Ground, Separate Shower, Separate Tub
Interior
Interior Features Built-in Shelves, Fireplace(s), Foyer, Laundry Tub, Pantry, Pull Down Stairs, Roman Tub, Split Bedroom, Volume Ceiling, Walk-in Closet
Heating Central, Electric
Cooling Ceiling Fan, Central, Electric
Flooring Carpet, Tile, Wood Floor
Furnishings Unfurnished
Exterior
Exterior Feature Auto Sprinkler, Covered Patio, Room for Pool, Screen Porch, Screened Patio, Well Sprinkler, Zoned Sprinkler
Parking Features Driveway, Garage - Attached
Garage Spaces 2.0
Community Features Disclosure, Gated Community
Utilities Available Electric, Public Sewer, Public Water
Amenities Available Boating
Waterfront Description None
Water Access Desc Ramp
View Garden, Preserve
Roof Type Metal
Present Use Disclosure
Exposure Southeast
Private Pool No
Building
Lot Description 1/2 to < 1 Acre, Cul-De-Sac, Paved Road
Story 1.00
Foundation Block, CBS, Concrete
Construction Status Resale
Others
Pets Allowed Yes
HOA Fee Include Common Areas,Common R.E. Tax,Management Fees,Manager,Reserve Funds
Senior Community No Hopa
Restrictions Buyer Approval,Commercial Vehicles Prohibited,Tenant Approval
Security Features Gate - Unmanned
Acceptable Financing Cash, Conventional, VA
Horse Property No
Membership Fee Required No
Listing Terms Cash, Conventional, VA
Financing Cash,Conventional,VA
Pets Allowed Number Limit
Read Less



