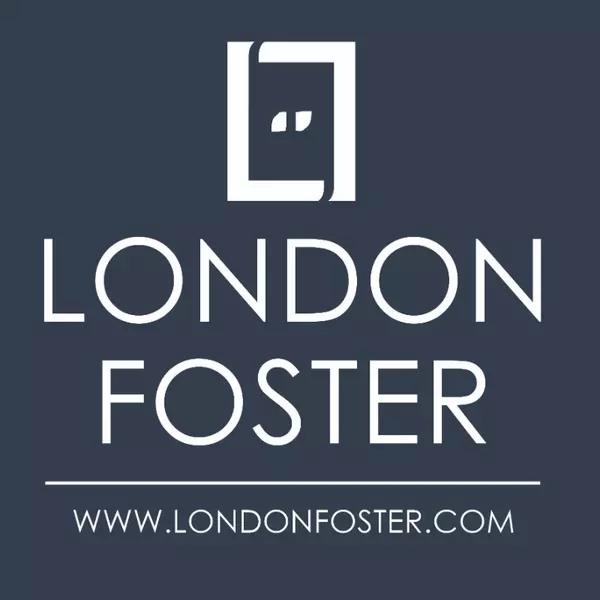For more information regarding the value of a property, please contact us for a free consultation.
15108 WINTERWIND DR Tampa, FL 33624
Want to know what your home might be worth? Contact us for a FREE valuation!

Our team is ready to help you sell your home for the highest possible price ASAP
Key Details
Sold Price $525,000
Property Type Single Family Home
Sub Type Single Family Residence
Listing Status Sold
Purchase Type For Sale
Square Footage 1,602 sqft
Price per Sqft $327
Subdivision Country Place Unit Vi
MLS Listing ID TB8396448
Sold Date 07/25/25
Bedrooms 3
Full Baths 2
HOA Fees $12/ann
HOA Y/N Yes
Annual Recurring Fee 150.0
Year Built 1981
Annual Tax Amount $637
Lot Size 10,018 Sqft
Acres 0.23
Property Sub-Type Single Family Residence
Source Stellar MLS
Property Description
BRAND NEW ON MARKET! Stunning, fully remodeled home in the heart of Tampa in the highly sought after neighborhood of COUNTRY PLACE.
As you pull up this this home you will notice the attention to detail. Extra wide concrete paver driveway will provide you with plenty of parking space plus your 2 car attached garage. The paver walkway wraps around to fully fenced in yard where you will relax and enjoy your swimming pool.
Once you enter the front door this light and bright home opens up to vaulted ceilings and an open floorplan. Kitchen has white cabinetry extended cabinets and counter top for extra storage with modern quartz counter tops and brand new stainless steel appliances. Dinette adjacent to kitchen offers a great entertaining space. Beautiful dining room- living room combo (with wood burning fireplace) opens up to the airconditioned sunroom overlooking your stunning pool and tree lined space behind this home(no back neighbors). Primary bedroom has French door access to the pool and lanai area. Amazing master bathroom with huge walk in shower. Bedroom 2 and 3 share a decorative modern full bathroom at end of hallway. In the back of the home there is a separate air-conditioned cabana, yoga, office, or gym for extra enjoyment. Custom made interior shutters and custom shades on windows, new doors, new floors, new kitchen, new bathrooms, new HVAC, Roof 2022, new pool pump, and so much more. Enjoy the access and location that Country Place has to offer, including nearby shopping, restaurants, and access to the Veterans Expressway as well as 275. This HOME HAS IT ALL! Schedule your showing today!
Location
State FL
County Hillsborough
Community Country Place Unit Vi
Area 33624 - Tampa / Northdale
Zoning PD
Rooms
Other Rooms Den/Library/Office, Florida Room
Interior
Interior Features Cathedral Ceiling(s), Ceiling Fans(s), Eat-in Kitchen, High Ceilings, Living Room/Dining Room Combo, Open Floorplan, Stone Counters, Window Treatments
Heating Electric, Ductless
Cooling Central Air
Flooring Ceramic Tile, Tile
Fireplaces Type Living Room, Wood Burning
Fireplace true
Appliance Dishwasher, Disposal, Electric Water Heater, Exhaust Fan, Microwave, Range, Refrigerator, Water Softener
Laundry Electric Dryer Hookup, Inside, Laundry Room, Washer Hookup
Exterior
Exterior Feature French Doors, Private Mailbox, Sidewalk, Sliding Doors
Garage Spaces 2.0
Fence Board, Fenced
Pool Gunite, In Ground
Community Features Deed Restrictions, Park, Playground, Sidewalks, Tennis Court(s)
Utilities Available Electricity Connected, Public, Sewer Connected, Water Connected
View Pool, Trees/Woods
Roof Type Shingle
Attached Garage true
Garage true
Private Pool Yes
Building
Lot Description City Limits, Landscaped, Sidewalk, Paved
Entry Level One
Foundation Slab
Lot Size Range 0 to less than 1/4
Sewer Public Sewer
Water Public
Architectural Style Florida
Structure Type Block,Stucco
New Construction false
Schools
Elementary Schools Northwest-Hb
Middle Schools Hill-Hb
High Schools Sickles-Hb
Others
Pets Allowed Yes
Senior Community No
Ownership Fee Simple
Monthly Total Fees $12
Acceptable Financing Cash, Conventional, FHA, VA Loan
Membership Fee Required Required
Listing Terms Cash, Conventional, FHA, VA Loan
Special Listing Condition None
Read Less

© 2025 My Florida Regional MLS DBA Stellar MLS. All Rights Reserved.
Bought with CENTURY 21 ELITE LOCATIONS, INC

