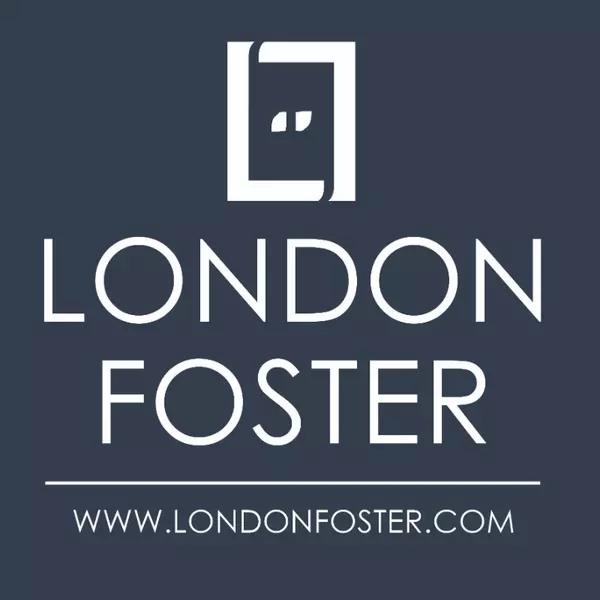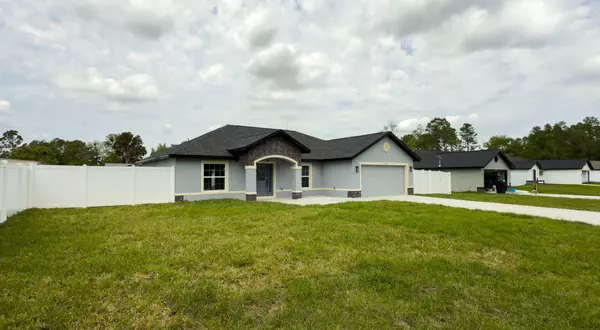Bought with Non-Member Selling Office
For more information regarding the value of a property, please contact us for a free consultation.
12180 SE 89th TER Belleview, FL 34420
Want to know what your home might be worth? Contact us for a FREE valuation!

Our team is ready to help you sell your home for the highest possible price ASAP
Key Details
Sold Price $299,000
Property Type Single Family Home
Sub Type Single Family Detached
Listing Status Sold
Purchase Type For Sale
Square Footage 1,532 sqft
Price per Sqft $195
Subdivision Belleview Ridge Estates
MLS Listing ID RX-11088429
Sold Date 07/23/25
Style Other Arch
Bedrooms 3
Full Baths 2
Construction Status New Construction
HOA Y/N No
Year Built 2025
Annual Tax Amount $238
Tax Year 2024
Lot Size 0.290 Acres
Property Sub-Type Single Family Detached
Property Description
Step into this beautiful 3-bedroom, 2-bath new construction home where comfort and style come together effortlessly. From the moment you walk in, you'll notice the high ceilings and bright, open layout. The kitchen is both functional and inviting, featuring stainless steel appliances, a spacious quartz island, and plenty of wood cabinetry great for everyday use or entertaining.The primary bedroom feels spacious and bright, with tray ceilings, a large walk-in closet, and a private bathroom with elegant shower doors and modern finishes. Porcelain tile runs throughout the entire home, giving it a clean, contemporary look.Glass doors lead out to a covered lanai and a generously sized backyard, fully enclosed with white vinyl fencing for added privacy ideal for relaxing or spending time
Location
State FL
County Marion
Area 5940
Zoning R1
Rooms
Other Rooms Florida
Master Bath Dual Sinks
Interior
Interior Features Ctdrl/Vault Ceilings, Walk-in Closet
Heating Electric
Cooling Central
Flooring Other
Furnishings Unfurnished
Exterior
Exterior Feature Covered Patio, Fence
Parking Features 2+ Spaces
Garage Spaces 2.0
Utilities Available Electric, Septic, Water Available, Well Water
Amenities Available None
Waterfront Description None
Roof Type Comp Shingle
Exposure West
Private Pool No
Building
Lot Description < 1/4 Acre
Story 1.00
Foundation Block
Construction Status New Construction
Others
Pets Allowed Yes
Senior Community No Hopa
Restrictions None
Acceptable Financing Cash, Conventional, FHA
Horse Property No
Membership Fee Required No
Listing Terms Cash, Conventional, FHA
Financing Cash,Conventional,FHA
Read Less



