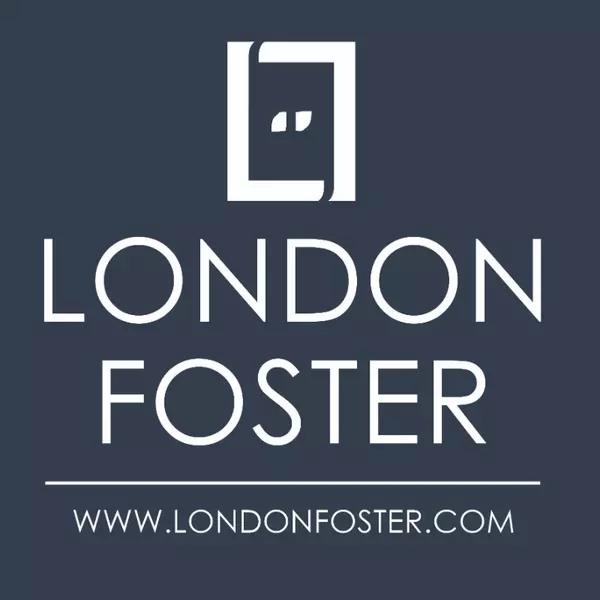For more information regarding the value of a property, please contact us for a free consultation.
3513 SE 22nd AVE Cape Coral, FL 33904
Want to know what your home might be worth? Contact us for a FREE valuation!

Our team is ready to help you sell your home for the highest possible price ASAP
Key Details
Sold Price $252,500
Property Type Single Family Home
Sub Type Single Family Residence
Listing Status Sold
Purchase Type For Sale
Square Footage 1,526 sqft
Price per Sqft $165
Subdivision Cape Coral
MLS Listing ID 225047040
Sold Date 07/25/25
Bedrooms 3
Full Baths 2
Year Built 1975
Annual Tax Amount $4,438
Tax Year 2024
Lot Size 10,018 Sqft
Acres 0.23
Property Sub-Type Single Family Residence
Source Florida Gulf Coast
Property Description
**NO FLOODING EVER!!! ROOF 2021, A/C 2021, NEWER COUNTERS AND FLOORS, NEWER HOT WATER HEATER**
Located in the highly sought-after Palace Grande neighborhood, this charming single-family home is just steps away from the beautiful Caloosahatchee River and surrounded by impressive, high-value properties.
This stunning residence features 3 spacious bedrooms and 2 modern bathrooms, complemented by a generous 2-car garage. Inside, you'll find an array of upgraded finishes, including elegant granite countertops, stylish tile and vinyl flooring throughout, and contemporary kitchen cabinets that add a fresh touch to the space.
Step outside to discover a sizable backyard surrounded by mature landscaping, creating the perfect oasis for entertaining guests or simply enjoying the peaceful surroundings. Equipped with a convenient irrigation system, your yard will remain lush and green all year round.
Unwind on the large screened-in patio, an ideal spot for savoring your morning coffee or hosting lively barbecues with friends and family.
Don't miss out on this incredible opportunity to own a piece of paradise in one of the most desirable neighborhoods in the area. Embrace the Florida lifestyle you've always dreamed of in this beautiful home!
Location
State FL
County Lee
Area Cc12 - Cape Coral Unit 7-15
Zoning R1-D
Rooms
Dining Room Breakfast Room, Dining - Living, Eat-in Kitchen
Interior
Interior Features Split Bedrooms, Built-In Cabinets, Wired for Data, Walk-In Closet(s)
Heating Central Electric
Cooling Ceiling Fan(s), Central Electric
Flooring Tile, Vinyl
Window Features Single Hung,Sliding,Shutters - Manual
Appliance Electric Cooktop, Dishwasher, Disposal, Dryer, Microwave, Range, Refrigerator/Freezer
Laundry Washer/Dryer Hookup, In Garage
Exterior
Exterior Feature Room for Pool, Sprinkler Auto
Garage Spaces 2.0
Fence Fenced
Community Features None, Non-Gated
Utilities Available Cable Available
Waterfront Description None
View Y/N Yes
View Landscaped Area
Roof Type Shingle
Porch Screened Lanai/Porch
Garage Yes
Private Pool No
Building
Lot Description Regular
Story 1
Sewer Assessment Paid
Water Assessment Paid
Level or Stories 1 Story/Ranch
Structure Type Concrete Block,Stucco
New Construction No
Others
HOA Fee Include Street Lights,Trash,Water
Tax ID 05-45-24-C2-00585.0190
Ownership Single Family
Security Features Smoke Detector(s)
Acceptable Financing Buyer Finance/Cash
Listing Terms Buyer Finance/Cash
Read Less
Bought with Miloff Aubuchon Realty Group



