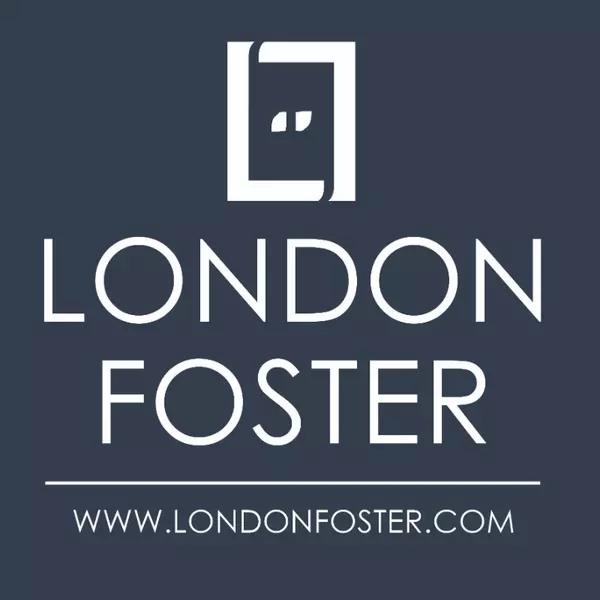For more information regarding the value of a property, please contact us for a free consultation.
11306 SW 9th Ct Pembroke Pines, FL 33025
Want to know what your home might be worth? Contact us for a FREE valuation!

Our team is ready to help you sell your home for the highest possible price ASAP
Key Details
Sold Price $405,000
Property Type Townhouse
Sub Type Townhouse
Listing Status Sold
Purchase Type For Sale
Square Footage 1,232 sqft
Price per Sqft $328
Subdivision Pembroke Lakes South
MLS Listing ID A11756695
Sold Date 07/23/25
Bedrooms 2
Full Baths 2
Half Baths 1
Construction Status Resale
HOA Fees $185/mo
HOA Y/N Yes
Min Days of Lease 365
Leases Per Year 1
Year Built 1988
Annual Tax Amount $4,078
Tax Year 2024
Contingent Financing
Property Sub-Type Townhouse
Property Description
Wow, great value in updated end-unit corner TH in gated Heron's Landing of Pembroke Pines! This stunning TH boasts 2-story LR with 2 skylights, newer impact windows & doors throughout, open concept updated kitchen with counter bar, granite counters & backsplash, SS appliances & wood cabinets. Laundry & powder room on main level. A huge private screened patio is great to enjoy outdoors & for entertaining guests. The 2nd level is complete with spacious 2 BRs 2 Bths. The primary BR has a large walk-in closet & en-suite bath with two sinks & additional closet. NEW AC & 1-car garage + exterior space. Lowest HOA fees $185 a month includes: outdoor Pool, indoor RB & BB courts, Gym & Child's Play area, all in secure gated community! Seller to provide $3,500 credit at closing to buyer for updating.
Location
State FL
County Broward
Community Pembroke Lakes South
Area 3180
Direction Pines Blvd go south on Hiatus! OR Pembroke Rd to Hiatus go North!
Interior
Interior Features Breakfast Bar, Closet Cabinetry, Dual Sinks, Eat-in Kitchen, First Floor Entry, High Ceilings, Kitchen Island, Living/Dining Room, Main Living Area Entry Level, Pantry, Skylights, Tub Shower, Upper Level Primary, Walk-In Closet(s)
Heating Central
Cooling Central Air, Ceiling Fan(s)
Flooring Carpet, Ceramic Tile, Hardwood, Tile, Wood
Furnishings Unfurnished
Window Features Blinds,Sliding,Impact Glass,Skylight(s)
Appliance Dryer, Dishwasher, Electric Range, Electric Water Heater, Disposal, Ice Maker, Microwave, Refrigerator, Washer
Laundry Washer Hookup, Dryer Hookup
Exterior
Exterior Feature Enclosed Porch, Security/High Impact Doors, Patio, Privacy Wall
Parking Features Attached
Garage Spaces 1.0
Pool Association
Utilities Available Cable Available
Amenities Available Basketball Court, Clubhouse, Fitness Center, Playground, Pool
View Y/N No
View None
Porch Patio, Porch, Screened
Garage Yes
Private Pool Yes
Building
Faces East
Story 2
Level or Stories Two
Structure Type Block
Construction Status Resale
Schools
Elementary Schools Palm Cove
Middle Schools Pines
High Schools Flanagan;Charls
Others
Pets Allowed Conditional, Yes
HOA Fee Include Amenities,Common Areas,Cable TV,Insurance,Maintenance Grounds,Pool(s),Recreation Facilities,Reserve Fund,Security
Senior Community No
Tax ID 514024060026
Ownership Self Proprietor/Individual
Security Features Complex Fenced,Key Card Entry,Phone Entry,Smoke Detector(s)
Acceptable Financing Cash, Conventional, FHA, VA Loan
Listing Terms Cash, Conventional, FHA, VA Loan
Financing FHA
Special Listing Condition Listed As-Is
Pets Allowed Conditional, Yes
Read Less
Bought with Keller Williams Realty SW



