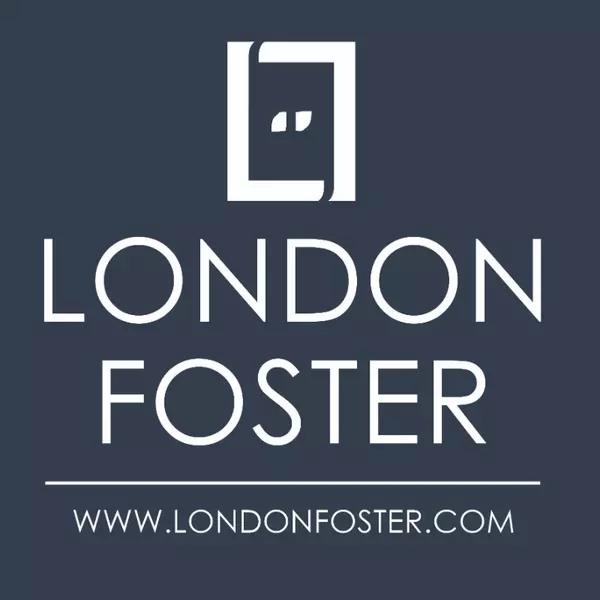For more information regarding the value of a property, please contact us for a free consultation.
10724 SW 117th Ct Miami, FL 33186
Want to know what your home might be worth? Contact us for a FREE valuation!

Our team is ready to help you sell your home for the highest possible price ASAP
Key Details
Sold Price $665,000
Property Type Single Family Home
Sub Type Single Family Residence
Listing Status Sold
Purchase Type For Sale
Square Footage 1,650 sqft
Price per Sqft $403
Subdivision The Missions
MLS Listing ID A11831792
Sold Date 07/23/25
Style Detached,One Story
Bedrooms 3
Full Baths 2
Construction Status Resale
HOA Fees $136/mo
HOA Y/N Yes
Year Built 1989
Annual Tax Amount $5,546
Tax Year 2024
Contingent No Contingencies
Lot Size 4,750 Sqft
Property Sub-Type Single Family Residence
Property Description
Beautifully updated 3 bedroom, 2 bathroom house with 1-car garage in desirable Sundance Missions, a gated community. Features vaulted ceilings, high-hat lighting, granite countertops, top-tier appliances, and accordion shutters. Spacious master suite with walk-in closet and large bath. Tile flooring throughout. French doors open to a serene private patio, perfect for relaxing or entertaining. Quiet street, walkable to Rock Ridge Park, Publix, Chase Bank, dining, and more. Easy access to major expressways. Move-in ready! Please include attached 4 disclosures with all offers.
Location
State FL
County Miami-dade
Community The Missions
Area 59
Interior
Interior Features Bedroom on Main Level, Entrance Foyer, French Door(s)/Atrium Door(s), First Floor Entry, Vaulted Ceiling(s), Walk-In Closet(s)
Heating Central, Electric
Cooling Central Air, Electric
Flooring Ceramic Tile
Appliance Dryer, Dishwasher, Electric Range, Electric Water Heater, Disposal, Microwave, Refrigerator, Washer
Exterior
Exterior Feature Fence, Patio, Storm/Security Shutters
Parking Features Attached
Garage Spaces 1.0
Pool None
Community Features Gated
Utilities Available Cable Available
View Y/N No
View None
Roof Type Spanish Tile
Porch Patio
Garage Yes
Private Pool No
Building
Lot Description < 1/4 Acre
Faces East
Story 1
Sewer Public Sewer
Water Public
Architectural Style Detached, One Story
Structure Type Block
Construction Status Resale
Others
Pets Allowed No Pet Restrictions, Yes
Senior Community No
Tax ID 30-59-12-021-1100
Security Features Gated Community,Smoke Detector(s)
Acceptable Financing Cash, Conventional, FHA
Listing Terms Cash, Conventional, FHA
Financing Cash
Special Listing Condition Listed As-Is
Pets Allowed No Pet Restrictions, Yes
Read Less
Bought with Robert Slack LLC



