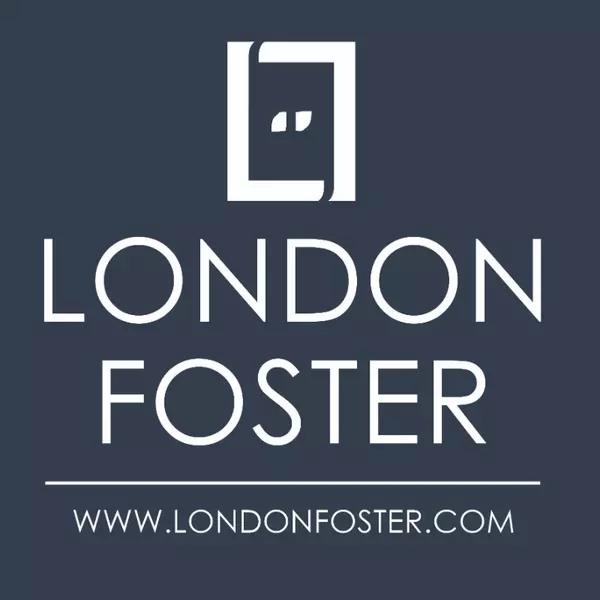For more information regarding the value of a property, please contact us for a free consultation.
8909 Lely Island CIR Naples, FL 34113
Want to know what your home might be worth? Contact us for a FREE valuation!

Our team is ready to help you sell your home for the highest possible price ASAP
Key Details
Sold Price $985,000
Property Type Single Family Home
Sub Type Single Family Residence
Listing Status Sold
Purchase Type For Sale
Square Footage 3,128 sqft
Price per Sqft $314
Subdivision Lely Island Estates
MLS Listing ID 224094343
Sold Date 07/23/25
Bedrooms 4
Full Baths 3
HOA Fees $203/qua
HOA Y/N Yes
Year Built 2000
Annual Tax Amount $6,866
Tax Year 2023
Lot Size 10,018 Sqft
Acres 0.23
Property Sub-Type Single Family Residence
Source Naples
Property Description
Enjoy the long panoramic water views and privacy of this wonderful custom-built home in the prestigious Lely Island Estates at Lely resort. This beautifully maintained residence features four bedrooms plus den, three full baths and private office, all set on a premium lot with over 120 feet of frontage with lush, mature landscaping. Some of the many features include, newer roof and air conditioning, 12-foot ceilings throughout and a gas fireplace with 60- gallon propane tank that could also provide for a gas range, dryer, pool heater or grill. The open spacious kitchen includes double thick countertops with newer induction oven. Also included is a 7.5-kilowatt generator. Lely Resort offers amenity-rich lifestyle with access to three championship golf courses and the award-winning, optional Players Club & Spa. Lely Island Estates is also desirable for its low maintenance fees.
Location
State FL
County Collier
Area Na19 - Lely Area
Rooms
Dining Room Eat-in Kitchen, Formal
Interior
Interior Features Split Bedrooms, Den - Study, Guest Bath, Guest Room, Home Office, Built-In Cabinets, Wired for Data, Walk-In Closet(s)
Heating Central Electric
Cooling Ceiling Fan(s), Central Electric
Flooring Carpet, Tile
Window Features Sliding,Shutters,Shutters Electric,Shutters - Manual,Window Coverings
Appliance Electric Cooktop, Dishwasher, Dryer, Microwave, Refrigerator/Icemaker, Washer
Laundry Inside, Sink
Exterior
Exterior Feature Sprinkler Auto
Garage Spaces 2.0
Pool In Ground, Electric Heat
Community Features Golf Public, Bike And Jog Path, Golf, Internet Access, Restaurant, Sidewalks, Street Lights, Golf Course, Non-Gated
Utilities Available Underground Utilities, Propane, Cable Available
Waterfront Description Lake Front
View Y/N No
View Lake
Roof Type Tile
Porch Screened Lanai/Porch
Garage Yes
Private Pool Yes
Building
Lot Description Oversize
Story 1
Sewer Central
Water Central
Level or Stories 1 Story/Ranch
Structure Type Concrete Block,Stucco
New Construction No
Others
HOA Fee Include Irrigation Water,Maintenance Grounds,Legal/Accounting,Master Assn. Fee Included,Pest Control Exterior,Reserve,Sewer,Street Lights,Street Maintenance
Tax ID 55412506804
Ownership Single Family
Security Features Smoke Detector(s),Smoke Detectors
Acceptable Financing Buyer Finance/Cash
Listing Terms Buyer Finance/Cash
Read Less
Bought with Premiere Plus Realty Company



