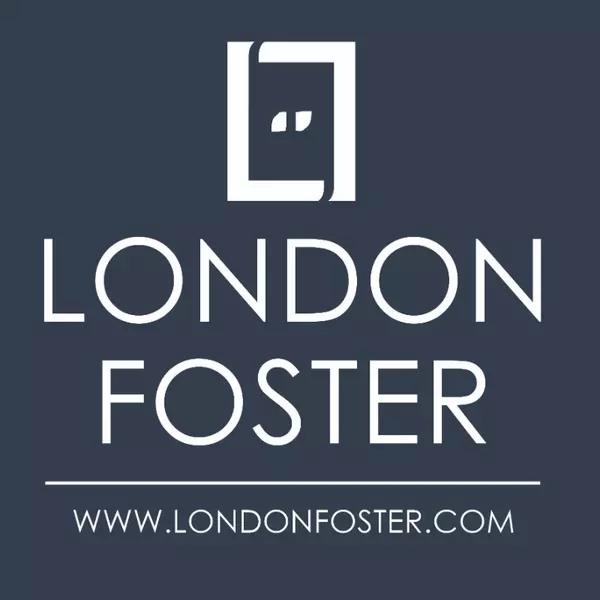For more information regarding the value of a property, please contact us for a free consultation.
104 Creek CT Barefoot Bay, FL 32976
Want to know what your home might be worth? Contact us for a FREE valuation!

Our team is ready to help you sell your home for the highest possible price ASAP
Key Details
Sold Price $182,900
Property Type Manufactured Home
Sub Type Manufactured Home
Listing Status Sold
Purchase Type For Sale
Square Footage 1,430 sqft
Price per Sqft $127
Subdivision Barefoot Bay Unit 2 Part 10
MLS Listing ID 1039110
Sold Date 07/16/25
Bedrooms 2
Full Baths 2
HOA Y/N No
Total Fin. Sqft 1430
Year Built 1986
Annual Tax Amount $2,396
Tax Year 2024
Lot Size 3,485 Sqft
Acres 0.08
Lot Dimensions IRREG
Property Sub-Type Manufactured Home
Source Space Coast MLS (Space Coast Association of REALTORS®)
Property Description
Spacious cul-de-sac lot has the home stretching from one street to another. Charming bay window in the living room takes advantage of the expansive view and provides ample natural light. Beautiful shaker cabinetry, quartz countertops, and stainless steel appliances adorn the recently updated kitchen. In addition, the family room boasts a convenient built-in wet bar. The main suite spans the entire width of the home and includes a master bathroom with double sinks and extra storage. A slider leads to a raised enclosed porch, perfect for enjoying the outdoors in comfort.
Location
State FL
County Brevard
Area 350 - Micco/Barefoot Bay
Direction US Hwy 1 to Barefoot Blvd. Turn left at 4-way stop, follow to Royal Palm and make a left. Right on Iriquois, left on Creek Ct.
Rooms
Primary Bedroom Level Main
Bedroom 2 Main
Living Room Main
Dining Room Main
Kitchen Main
Extra Room 1 Main
Family Room Main
Interior
Interior Features Built-in Features, Ceiling Fan(s), Kitchen Island, Vaulted Ceiling(s), Wet Bar, Other
Heating Central, Electric
Cooling Central Air, Electric
Flooring Vinyl
Fireplaces Type Wood Burning
Furnishings Furnished
Fireplace Yes
Appliance Dishwasher, Dryer, Electric Range, Electric Water Heater, Refrigerator, Washer
Laundry In Unit
Exterior
Exterior Feature Other
Parking Features Assigned, Attached Carport
Carport Spaces 1
Utilities Available Electricity Connected, Sewer Connected, Water Connected
View Other
Roof Type Metal
Present Use Manufactured Home,Single Family
Street Surface Asphalt,Paved
Porch Glass Enclosed
Road Frontage County Road
Garage No
Private Pool No
Building
Lot Description Other
Faces East
Story 1
Sewer Public Sewer
Water Public
Level or Stories One
Additional Building Shed(s)
New Construction No
Schools
Elementary Schools Sunrise
High Schools Bayside
Others
Pets Allowed Yes
Senior Community No
Tax ID 30-38-09-Js-00050.0-0022.00
Acceptable Financing Cash, Conventional
Listing Terms Cash, Conventional
Special Listing Condition Standard
Read Less

Bought with Weichert REALTORS Hallmark Pro



