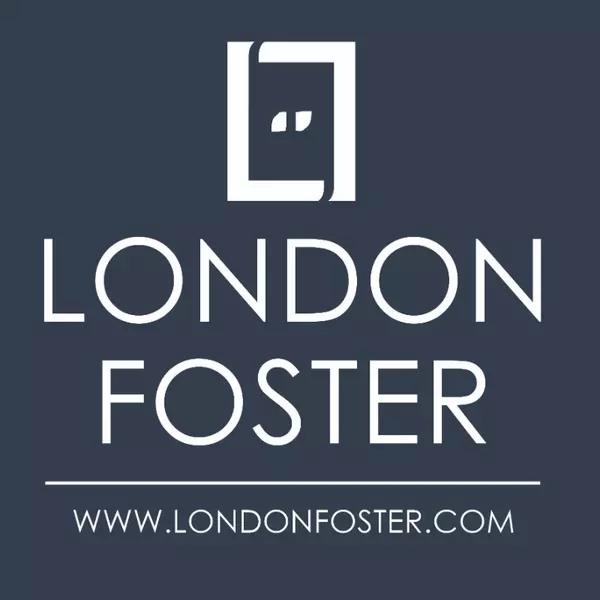For more information regarding the value of a property, please contact us for a free consultation.
105 Merrill ST Brentwood, NY 11717
Want to know what your home might be worth? Contact us for a FREE valuation!

Our team is ready to help you sell your home for the highest possible price ASAP
Key Details
Sold Price $540,000
Property Type Single Family Home
Sub Type Single Family Residence
Listing Status Sold
Purchase Type For Sale
Square Footage 1,184 sqft
Price per Sqft $456
MLS Listing ID 841816
Sold Date 07/18/25
Style Cape Cod
Bedrooms 4
Full Baths 1
HOA Y/N No
Rental Info No
Year Built 1973
Annual Tax Amount $7,535
Lot Size 10,890 Sqft
Acres 0.25
Property Sub-Type Single Family Residence
Source onekey2
Property Description
This Mint 4 Bedroom Cape Is In A Great Community Centrally Located Near All Major Highways, LIRR, Airport, & Shopping!. The Whole House Was Just Freshly Painted. The Main Floor Features: A Newly Installed Eat In Kitchen With White Cabinetry, Subway Tile Backsplash, Quartz Counters, Wide Plank Flooring, Accent Lighting, New Stainless Dishwasher & Microwave, & Updated Stainless Refrigerator; A Living Room With Hardwood Flooring; A Primary Bedroom With New W/W Carpeting & Ample Closet Space; A Bedroom With Hardwood Flooring & Ample Closet Space; A Full Updated Bath With Tile Flooring. The Upper Level Features: 2 Nice Size Bedrooms With New W/W Carpeting & Ample Closet Space. Great Full Basement With Laundry, Utilities, & Private Outside Entrance - Ready To Be Finished. Other Features Include: Updated Windows & Central Vacuum. Spacious & Fenced Level Yard With Huge Storage Shed. Large Driveway Lined With Pavers. Paver Front & Side Stoops.
Location
State NY
County Suffolk County
Rooms
Basement Full
Interior
Interior Features First Floor Bedroom, First Floor Full Bath, Central Vacuum, Eat-in Kitchen, Master Downstairs, Quartz/Quartzite Counters, Storage, Washer/Dryer Hookup
Heating Baseboard, Oil
Cooling Multi Units
Flooring Carpet, Hardwood, Tile
Fireplace No
Appliance Convection Oven, Dishwasher, Dryer, Electric Oven, ENERGY STAR Qualified Appliances, Microwave, Refrigerator, Stainless Steel Appliance(s), Washer
Laundry In Basement
Exterior
Parking Features Driveway
Fence Fenced
Utilities Available Electricity Connected, Trash Collection Public, Water Connected
Garage false
Private Pool No
Building
Lot Description Back Yard, Cleared, Front Yard, Level
Sewer Cesspool
Water Public
Level or Stories Two
Structure Type Frame,Vinyl Siding
Schools
Elementary Schools Twin Pines Elementary School
Middle Schools North Middle School
High Schools Brentwood
School District Brentwood
Others
Senior Community No
Special Listing Condition None
Read Less
Bought with Exit Realty Achieve

