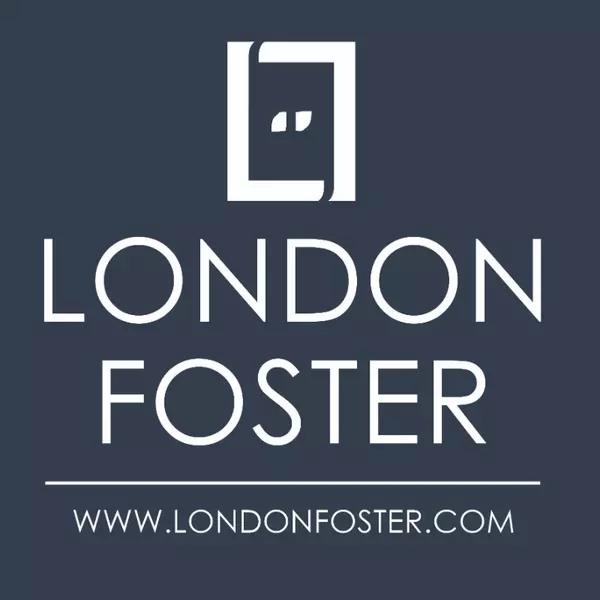For more information regarding the value of a property, please contact us for a free consultation.
46 Arthur ST Brentwood, NY 11717
Want to know what your home might be worth? Contact us for a FREE valuation!

Our team is ready to help you sell your home for the highest possible price ASAP
Key Details
Sold Price $650,000
Property Type Single Family Home
Sub Type Single Family Residence
Listing Status Sold
Purchase Type For Sale
Square Footage 1,486 sqft
Price per Sqft $437
MLS Listing ID 844270
Sold Date 07/16/25
Style Split Ranch
Bedrooms 4
Full Baths 2
HOA Y/N No
Rental Info No
Year Built 1957
Annual Tax Amount $6,857
Lot Size 7,405 Sqft
Acres 0.17
Property Sub-Type Single Family Residence
Source onekey2
Property Description
Welcome to this spacious and well-maintained 4 Bedroom, 2 Bathroom home in the desirable community of Brentwood, NY. This property offers a fantastic blend of comfort, convenience, and potential for anyone in need of extra space. The primary bedroom serves as a serene retreat, featuring an en suite bathroom for added privacy. Three additional generously sized bedrooms provide ample space for guests or a home office. The heart of the home includes a bright, open living area with vaulted ceilings and a well-equipped kitchen. This property provides ample outdoor space to enjoy, while the massive detached garage offers plenty of room for storage, hobbies or parking multiple vehicles. Don't miss the opportunity to make this charming home yours. Located in a sought-after neighborhood with easy access to local amenities, shopping, and transportation, this home is ready for you to move in and enjoy.
Location
State NY
County Suffolk County
Rooms
Basement See Remarks
Interior
Interior Features First Floor Bedroom
Heating Baseboard, Oil
Cooling Central Air
Flooring Carpet, Hardwood
Fireplace No
Appliance Dishwasher, Dryer, Electric Oven, Washer
Exterior
Parking Features Driveway, Garage
Garage Spaces 4.0
Utilities Available See Remarks
Garage true
Private Pool No
Building
Lot Description Level
Sewer Cesspool
Water Public
Level or Stories Tri-Level
Structure Type Frame
Schools
Elementary Schools Contact Agent
Middle Schools Call Listing Agent
High Schools Brentwood
School District Brentwood
Others
Senior Community No
Special Listing Condition None
Read Less
Bought with True Homes Inc

