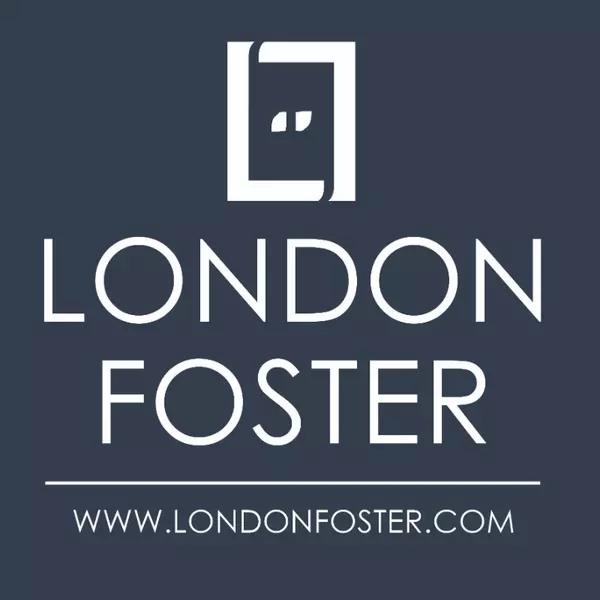For more information regarding the value of a property, please contact us for a free consultation.
7207 13TH AVE W Bradenton, FL 34209
Want to know what your home might be worth? Contact us for a FREE valuation!

Our team is ready to help you sell your home for the highest possible price ASAP
Key Details
Sold Price $450,000
Property Type Single Family Home
Sub Type Single Family Residence
Listing Status Sold
Purchase Type For Sale
Square Footage 1,718 sqft
Price per Sqft $261
Subdivision Village Green Of Bradenton
MLS Listing ID A4626583
Sold Date 06/13/25
Bedrooms 2
Full Baths 2
HOA Fees $8/ann
HOA Y/N Yes
Annual Recurring Fee 100.0
Year Built 1973
Annual Tax Amount $3,154
Lot Size 10,454 Sqft
Acres 0.24
Property Sub-Type Single Family Residence
Source Stellar MLS
Property Description
Huge price reduction, sellers are very motivated." Brand New A/C Installed 02/21/25"Welcome Florida living at its best, this beautiful home is located in the village green area that has an optional HOA with no restrictions or costs associated with it. Village green is 26 feet above the flood plain so there is no flood insurance needed. There is no age, no rental or dog restrictions. Beautifully updated kitchen with lots of storage, granite counter tops 42-inch level 5 upgraded cabinets. This home features a private fenced in back yard, solar power, new impact windows a newer roof. This home also features a living room and a great room an eat-in-kitchen as well. Split bedroom floor plan and a beautiful view from the Lanai. Full 2 car garage with plenty of storage and a circular driveway. We look forward to showing you this fantastic home in a great quite location.
Location
State FL
County Manatee
Community Village Green Of Bradenton
Area 34209 - Bradenton/Palma Sola
Zoning PDP
Direction W
Rooms
Other Rooms Den/Library/Office, Family Room, Florida Room, Great Room
Interior
Interior Features Ceiling Fans(s), Eat-in Kitchen, High Ceilings, Kitchen/Family Room Combo, Living Room/Dining Room Combo, Open Floorplan, Primary Bedroom Main Floor, Split Bedroom, Stone Counters, Walk-In Closet(s), Window Treatments
Heating Central
Cooling Central Air
Flooring Luxury Vinyl
Fireplace false
Appliance Cooktop, Dishwasher, Disposal, Dryer, Electric Water Heater, Exhaust Fan, Freezer, Ice Maker, Microwave, Range, Refrigerator, Washer
Laundry Laundry Room
Exterior
Exterior Feature Garden, Gray Water System, Lighting, Private Mailbox, Sliding Doors, Storage
Parking Features Garage Door Opener, Ground Level, Guest, Oversized, RV Access/Parking
Garage Spaces 2.0
Fence Fenced, Vinyl
Community Features Street Lights
Utilities Available Cable Connected, Electricity Connected, Fire Hydrant, Public, Sewer Connected
Roof Type Tile
Porch Front Porch, Rear Porch, Screened
Attached Garage true
Garage true
Private Pool No
Building
Lot Description Corner Lot, Cul-De-Sac
Story 1
Entry Level One
Foundation Slab
Lot Size Range 0 to less than 1/4
Sewer Public Sewer
Water Public
Architectural Style Bungalow
Structure Type Stucco
New Construction false
Others
Pets Allowed Cats OK, Dogs OK, Yes
Senior Community No
Ownership Fee Simple
Monthly Total Fees $8
Acceptable Financing Cash, Conventional
Membership Fee Required Optional
Listing Terms Cash, Conventional
Special Listing Condition None
Read Less

© 2025 My Florida Regional MLS DBA Stellar MLS. All Rights Reserved.
Bought with CENTURY 21 BEGGINS ENTERPRISES

