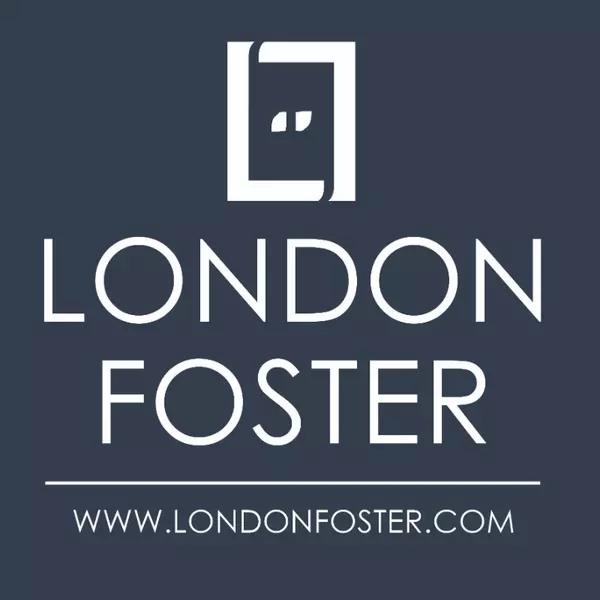For more information regarding the value of a property, please contact us for a free consultation.
3 PINE PASS TRCE Ocala, FL 34472
Want to know what your home might be worth? Contact us for a FREE valuation!

Our team is ready to help you sell your home for the highest possible price ASAP
Key Details
Sold Price $210,000
Property Type Single Family Home
Sub Type Single Family Residence
Listing Status Sold
Purchase Type For Sale
Square Footage 1,009 sqft
Price per Sqft $208
Subdivision Silver Springs Shores Un 18
MLS Listing ID OM697304
Sold Date 06/10/25
Bedrooms 3
Full Baths 2
HOA Y/N No
Year Built 2016
Annual Tax Amount $911
Lot Size 10,890 Sqft
Acres 0.25
Lot Dimensions 87x124
Property Sub-Type Single Family Residence
Source Stellar MLS
Property Description
This charming 3-bedroom, 2-bathroom home offers 1,009 sq ft of comfortable living space and sits on a spacious quarter-acre lot with a fully wood-fenced yard, providing privacy and room to enjoy the outdoors. With high ceilings throughout, the home feels bright and open, and it's move-in ready—just waiting for you to make it your own. Enjoy the convenience of being minutes away from Maricamp Road, offering quick access to downtown, shopping, eateries, and medical facilities. The rear wood deck is perfect for grilling and entertaining guests, making it an ideal spot to relax or host gatherings. Lots of new construction so home values are rising. Best of all, there are no HOA or age restrictions, giving you the freedom to truly enjoy your space. This is a fantastic opportunity to own a home in a great location—don't miss out!
Location
State FL
County Marion
Community Silver Springs Shores Un 18
Area 34472 - Ocala
Zoning R1
Interior
Interior Features High Ceilings, Split Bedroom
Heating Central
Cooling Central Air
Flooring Vinyl
Fireplace false
Appliance Electric Water Heater
Laundry Inside, Laundry Room
Exterior
Exterior Feature Private Mailbox
Garage Spaces 1.0
Fence Wood
Utilities Available Electricity Connected
Roof Type Shingle
Porch Deck
Attached Garage true
Garage true
Private Pool No
Building
Story 1
Entry Level One
Foundation Slab
Lot Size Range 1/4 to less than 1/2
Sewer Public Sewer
Water Public
Structure Type Vinyl Siding
New Construction false
Others
Senior Community No
Ownership Fee Simple
Acceptable Financing Cash, Conventional, FHA, USDA Loan, VA Loan
Listing Terms Cash, Conventional, FHA, USDA Loan, VA Loan
Special Listing Condition None
Read Less

© 2025 My Florida Regional MLS DBA Stellar MLS. All Rights Reserved.
Bought with DENNIS REALTY & INV. CORP.

