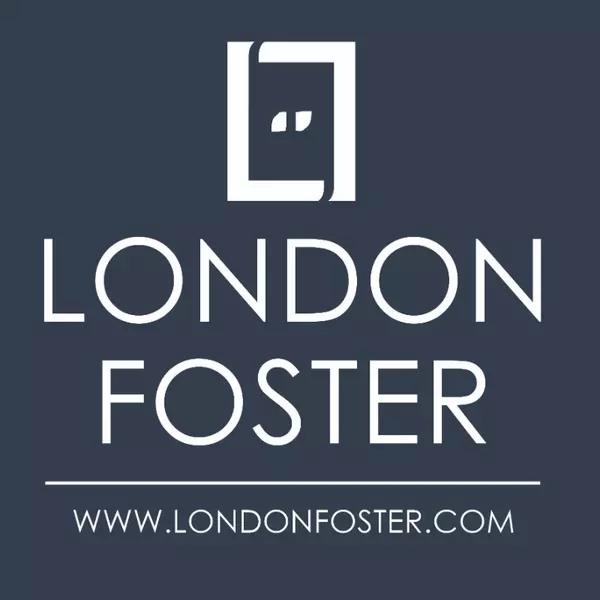Bought with Keller Williams Realty/P B
For more information regarding the value of a property, please contact us for a free consultation.
801 Summerwood DR Jupiter, FL 33458
Want to know what your home might be worth? Contact us for a FREE valuation!

Our team is ready to help you sell your home for the highest possible price ASAP
Key Details
Sold Price $825,000
Property Type Single Family Home
Sub Type Single Family Detached
Listing Status Sold
Purchase Type For Sale
Square Footage 1,814 sqft
Price per Sqft $454
Subdivision Summerwood
MLS Listing ID RX-11078149
Sold Date 06/06/25
Style Traditional
Bedrooms 3
Full Baths 2
Construction Status Resale
HOA Fees $62/mo
HOA Y/N Yes
Year Built 1995
Annual Tax Amount $10,437
Tax Year 2024
Lot Size 10,601 Sqft
Property Sub-Type Single Family Detached
Property Description
Discover the hidden gem of Summerwood in the heart of Jupiter, where pristine beaches and a bustling town are just a stone's throw away. This newly listed CBS home boasts unmatched privacy at the end of a tranquil cul-de-sac, offering a serene escape without sacrificing convenience. You will have peace of mind with the whole-house generator.Step inside to experience an airy ambiance accentuated by vaulted ceilings and hurricane windows and doors throughout, that bathes the space in natural light. The home's layout is thoughtfully designed with a split plan, ensuring privacy for the primary bedroom, which features an expansive closet with custom built-ins and direct access to a luxurious spa and pool deck.
Location
State FL
County Palm Beach
Area 5100
Zoning R1(cit
Rooms
Other Rooms Attic, Laundry-Inside, Laundry-Util/Closet
Master Bath Combo Tub/Shower, Dual Sinks, Mstr Bdrm - Ground, Separate Shower
Interior
Interior Features Built-in Shelves, Custom Mirror, Kitchen Island, Sky Light(s), Volume Ceiling, Walk-in Closet
Heating Central
Cooling Central Building, Paddle Fans, Ridge Vent
Flooring Ceramic Tile, Wood Floor
Furnishings Unfurnished
Exterior
Exterior Feature Auto Sprinkler, Built-in Grill, Covered Patio, Custom Lighting, Deck, Fence, Fruit Tree(s), Open Patio, Outdoor Shower, Summer Kitchen, Zoned Sprinkler
Parking Features 2+ Spaces, Driveway, Garage - Attached
Garage Spaces 2.0
Pool Auto Chlorinator, Equipment Included, Spa
Community Features Sold As-Is
Utilities Available Cable, Electric, Public Sewer, Public Water
Amenities Available Bike - Jog
Waterfront Description None
View Garden, Pool
Roof Type Metal
Present Use Sold As-Is
Exposure West
Private Pool Yes
Building
Lot Description < 1/4 Acre, Cul-De-Sac, Interior Lot, Sidewalks
Story 1.00
Foundation CBS, Concrete
Construction Status Resale
Schools
Elementary Schools Jupiter Elementary School
Middle Schools Jupiter Middle School
High Schools Jupiter High School
Others
Pets Allowed Yes
Senior Community No Hopa
Restrictions No Boat,No RV
Security Features TV Camera
Acceptable Financing Cash, Conventional
Horse Property No
Membership Fee Required No
Listing Terms Cash, Conventional
Financing Cash,Conventional
Read Less



