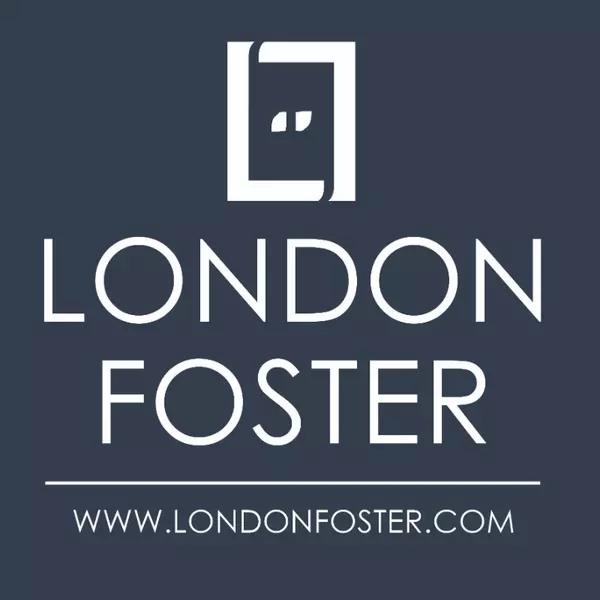For more information regarding the value of a property, please contact us for a free consultation.
51 Barbara CT Amityville, NY 11701
Want to know what your home might be worth? Contact us for a FREE valuation!

Our team is ready to help you sell your home for the highest possible price ASAP
Key Details
Sold Price $710,000
Property Type Condo
Sub Type Condominium
Listing Status Sold
Purchase Type For Sale
Square Footage 1,415 sqft
Price per Sqft $501
Subdivision Newpointe Estates
MLS Listing ID KEY823011
Sold Date 04/25/25
Bedrooms 2
Full Baths 2
HOA Fees $486/mo
HOA Y/N Yes
Originating Board onekey2
Rental Info No
Year Built 2008
Annual Tax Amount $6,085
Property Sub-Type Condominium
Property Description
Modern, spacious first floor corner condo with bright East/West exposure. Open floor plan with entrance foyer and coat closet. Beautifully appointed EIK, 11+ ft granite countertop, seating for 6, SS appliances, plenty of cabinets and pantry. Formal dining room, living room with oversized bay window, primary bedroom with large walk-in closet, dressing area and full en-suite. Second bedroom with closet and large bathroom. Separate laundry area with full size washer and dryer and storage shelves. Finished basement with separate thermostat, utility and storage closets. Condo features hardwood flooring, crown molding, 9 ft ceiling on first floor and 8 ft basement ceiling. Fire/sprinkler system, security system, intercom, patio. Move in condition freshly painted. Enjoy maintenance free lifestyle with pool, clubhouse, exercise area.
Location
State NY
County Suffolk County
Rooms
Basement Finished, Full
Interior
Interior Features First Floor Bedroom, First Floor Full Bath, Ceiling Fan(s), Chandelier, Crown Molding, Eat-in Kitchen, Entrance Foyer, Formal Dining, Granite Counters, Kitchen Island, Primary Bathroom, Open Floorplan, Pantry, Recessed Lighting, Storage, Walk-In Closet(s)
Heating Forced Air, Hot Air
Cooling Central Air
Flooring Hardwood
Fireplace No
Appliance Dishwasher, Dryer, Gas Range, Microwave, Refrigerator, Stainless Steel Appliance(s), Washer
Laundry Laundry Room
Exterior
Pool Community, In Ground
Utilities Available Cable Connected, Electricity Connected, Natural Gas Connected, Sewer Connected, Underground Utilities, Water Connected
Amenities Available Clubhouse, Fitness Center, Gated, Landscaping, Maintenance, Maintenance Grounds, Pool, Snow Removal
Total Parking Spaces 1
Garage false
Building
Story 2
Sewer Public Sewer
Water Public
Structure Type Vinyl Siding
Schools
Elementary Schools Northwest Elementary School
Middle Schools Edmund W Miles Middle School
High Schools Amityville Memorial High School
School District Amityville
Others
Senior Community No
Special Listing Condition None
Pets Allowed No Restrictions
Read Less
Bought with Keller Williams Realty Elite

