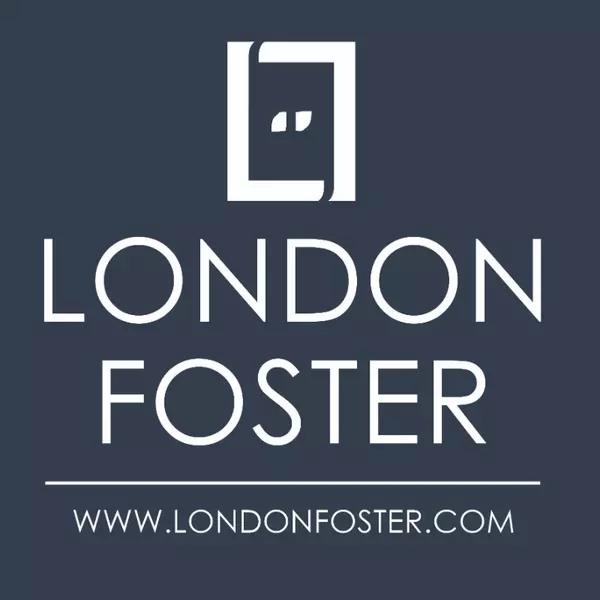Bought with LoKation
For more information regarding the value of a property, please contact us for a free consultation.
1033 NW Tuscany DR Saint Lucie West, FL 34986
Want to know what your home might be worth? Contact us for a FREE valuation!

Our team is ready to help you sell your home for the highest possible price ASAP
Key Details
Sold Price $289,000
Property Type Single Family Home
Sub Type Single Family Detached
Listing Status Sold
Purchase Type For Sale
Square Footage 1,540 sqft
Price per Sqft $187
Subdivision St Lucie West Plat No 36
MLS Listing ID RX-11049187
Sold Date 04/21/25
Bedrooms 2
Full Baths 2
Construction Status Resale
HOA Fees $435/mo
HOA Y/N Yes
Year Built 1996
Annual Tax Amount $6,918
Tax Year 2024
Lot Size 5,680 Sqft
Property Sub-Type Single Family Detached
Property Description
On the water ! Immaculate 2 bed, 2 bath with a den. Den has a closet and could be configured to be a third bedroom. New roof in 2023 ! New electrical panel in 2023. Whole house re-piped in 2024. Interior painted in 2023. Oversized 1 car garage. Open floor plan and large kitchen. Spacious lanai with pocket sliding doors and a nice view of the lake. Great spot to relax with your morning coffee or evening cocktail. Washer, dryer less than 5 years old. Refrigerator less than 6 yrs old. AC less than 10 yrs old and dishwasher less than 7 yrs old .. Furniture is negotiable. Kings Isle is a very active 55+ community with attended gate, cable, Internet, lawn maintenance, activities, sports, group trips and more. Minutes from Mets stadium, shopping, restaurants, more
Location
State FL
County St. Lucie
Area 7500
Zoning Res
Rooms
Other Rooms Convertible Bedroom, Den/Office, Family
Master Bath Mstr Bdrm - Ground
Interior
Interior Features Ctdrl/Vault Ceilings, Pull Down Stairs, Walk-in Closet
Heating Central
Cooling Central
Flooring Ceramic Tile
Furnishings Furniture Negotiable
Exterior
Garage Spaces 1.0
Community Features Gated Community
Utilities Available Cable, Electric, Public Sewer, Public Water, Underground
Amenities Available Billiards, Bocce Ball, Clubhouse, Community Room, Fitness Center, Game Room, Library, Manager on Site, Pickleball, Picnic Area, Pool, Putting Green, Sauna, Shuffleboard, Spa-Hot Tub, Street Lights, Tennis
Waterfront Description Interior Canal
Exposure Southeast
Private Pool No
Building
Lot Description < 1/4 Acre
Story 1.00
Foundation CBS
Construction Status Resale
Others
Pets Allowed Restricted
Senior Community Verified
Restrictions Buyer Approval,Commercial Vehicles Prohibited,Lease OK w/Restrict,No Lease 1st Year
Acceptable Financing Cash, Conventional, FHA, VA
Horse Property No
Membership Fee Required No
Listing Terms Cash, Conventional, FHA, VA
Financing Cash,Conventional,FHA,VA
Read Less



