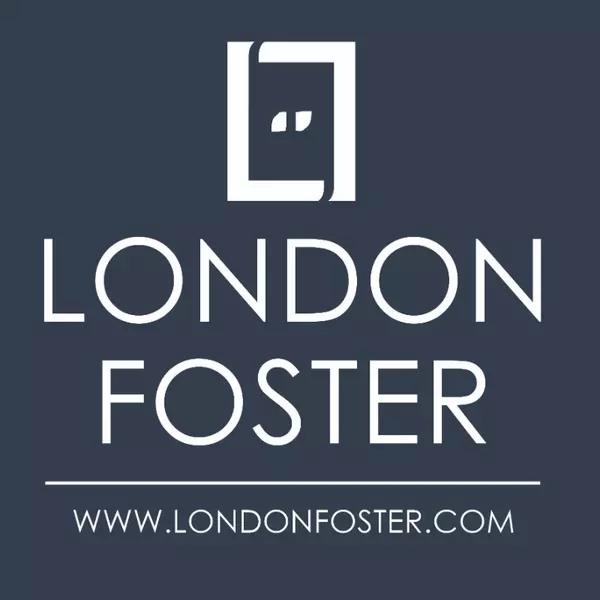For more information regarding the value of a property, please contact us for a free consultation.
510 Oz Road NC 28604
Want to know what your home might be worth? Contact us for a FREE valuation!

Our team is ready to help you sell your home for the highest possible price ASAP
Key Details
Sold Price $1,398,750
Property Type Single Family Home
Sub Type Single Family Residence
Listing Status Sold
Purchase Type For Sale
Subdivision Beech Mountain Nc
MLS Listing ID A11522705
Sold Date 05/16/24
Style Detached
Bedrooms 6
Full Baths 4
Construction Status Effective Year Built
HOA Fees $100/ann
HOA Y/N Yes
Year Built 1994
Annual Tax Amount $2,575
Tax Year 2023
Contingent No Contingencies
Property Sub-Type Single Family Residence
Property Description
SKI IN - SKI OUT Situated on the Beech Mountain West Bowl Trail, formerly the Oz Run, in your back yard. Walk to the 5,506 SKYBAR, This incredibly spacious and newly renovated home features endless mountain views with 6 Bedrooms. The home is also ideal for family gatherings, featuring both a large family room with a 65" TV and theater seating, along with a game-room that includes a sleeping area with two (2) fold-out Queen beds. The newly renovated Kitchen features brand new appliances including a double oven and 5-burner gas cook-top, granite counters, and large new wood cabinets. Several brand new large decks have been added. The Beech Mountain Club Membership is included with purchase.
Location
State NC
County Outside Of Florida
Community Beech Mountain Nc
Area 5960 Us Not Florida
Direction From Beech Mountain Town Hall follow Beech Mountain Parkway Past the entrance to the Ski Resort, and bear left at the fork up to North Pinnacle Ridge Road, Left Turn. Continue to end of North Pinnacle Ridge Road, make a Right, and follow to Oz Road.
Interior
Interior Features Built-in Features, Bedroom on Main Level, Closet Cabinetry, Dining Area, Separate/Formal Dining Room, Entrance Foyer, Eat-in Kitchen, First Floor Entry, Fireplace, High Ceilings, Kitchen/Dining Combo, Living/Dining Room, Main Level Primary, Tub Shower, Vaulted Ceiling(s), Walk-In Closet(s)
Heating Central, Electric, Gas
Cooling Central Air
Flooring Tile, Wood
Furnishings Furnished
Fireplace Yes
Appliance Built-In Oven, Dryer, Dishwasher, Electric Water Heater, Disposal, Gas Range, Ice Maker, Microwave, Refrigerator
Laundry Washer Hookup, Dryer Hookup
Exterior
Exterior Feature Balcony, Barbecue, Deck, Lighting, Porch, Patio, Propane Tank - Leased
Parking Features Attached
Garage Spaces 2.0
Pool None, Community
Community Features Boat Facilities, Clubhouse, Other, Pool, Street Lights, Tennis Court(s)
Utilities Available Cable Available
View Other
Roof Type Shingle
Street Surface Paved
Porch Balcony, Deck, Glass Enclosed, Open, Patio, Porch
Garage Yes
Private Pool Yes
Building
Lot Description 1/4 to 1/2 Acre Lot
Faces East
Sewer Public Sewer
Water Public
Architectural Style Detached
Level or Stories Three Or More
Structure Type Frame,Wood Siding
Construction Status Effective Year Built
Others
Pets Allowed No Pet Restrictions, Yes
Senior Community No
Tax ID 1849-00-98-4409-00000
Ownership Self Proprietor/Individual
Acceptable Financing Cash, Conventional
Listing Terms Cash, Conventional
Financing Conventional
Pets Allowed No Pet Restrictions, Yes
Read Less
Bought with Miles Goldstein Real Estate



