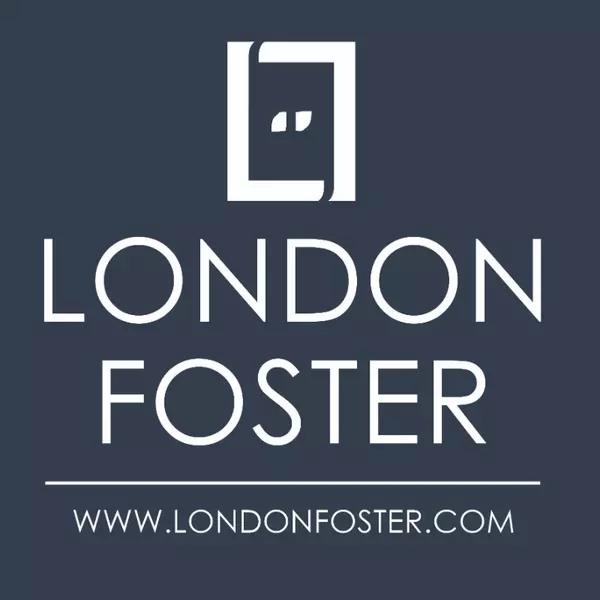For more information regarding the value of a property, please contact us for a free consultation.
513 Shady Hollow BLVD E Naples, FL 34120
Want to know what your home might be worth? Contact us for a FREE valuation!

Our team is ready to help you sell your home for the highest possible price ASAP
Key Details
Sold Price $725,000
Property Type Single Family Home
Sub Type Single Family Residence
Listing Status Sold
Purchase Type For Sale
Square Footage 1,900 sqft
Price per Sqft $381
Subdivision Golden Gate Estates
MLS Listing ID 223035857
Sold Date 09/12/23
Style Contemporary
Bedrooms 3
Full Baths 2
Construction Status New Construction
HOA Y/N No
Year Built 2023
Annual Tax Amount $657
Tax Year 2022
Lot Size 2.730 Acres
Acres 2.73
Lot Dimensions Plans
Property Sub-Type Single Family Residence
Property Description
This NEW CONSTRUCTION Majestic home is in one of the best Lot/locations in the area, close to Publix shopping center, schools, the new Big Corkscrew Island Regional Park and The Corkscrew Sanctuary is just down the road. With 3 bedrooms, PLUS DEN and 2 baths, this brand new home sits on 2.73 acres of rare to find 100% UPLAND in the sought out area of Naples on Shady Hollow Blvd. This single family home offers an open floor concept and split bedroom floorplan. With volume ceilings, impact resistant windows, 42” shaker style wood kitchen cabinets and vanities, quartz countertops, Stainless Steel kitchen appliances, French Door refrigerator with water and ice dispenser, 24X24 porcelain tile throughout, long paved driveway and serene views of the surrounding natural habitat. Plenty of room for a pool and creating your own food forest. Expected completion July 2023.
Location
State FL
County Collier
Community Golden Gate Estates
Area Na43 - Gge 22, 36, 38-47, 59-65
Rooms
Bedroom Description 3.0
Interior
Interior Features Built-in Features, Bathtub, Cathedral Ceiling(s), Dual Sinks, Kitchen Island, Living/ Dining Room, Pantry, Separate Shower, Split Bedrooms
Heating Central, Electric
Cooling Central Air, Electric
Flooring Tile
Furnishings Unfurnished
Fireplace No
Window Features Impact Glass
Appliance Dishwasher, Disposal, Ice Maker, Microwave, Range, Refrigerator, RefrigeratorWithIce Maker
Laundry Washer Hookup, Dryer Hookup, Inside, Laundry Tub
Exterior
Exterior Feature Room For Pool
Parking Features Attached, Garage, Garage Door Opener
Garage Spaces 2.0
Garage Description 2.0
Utilities Available Cable Available
Amenities Available See Remarks
Waterfront Description None
Water Access Desc Well
View Trees/ Woods
Roof Type Shingle
Porch Open, Porch
Garage Yes
Private Pool No
Building
Lot Description Irregular Lot, Oversized Lot
Faces South
Story 1
Sewer Septic Tank
Water Well
Architectural Style Contemporary
Unit Floor 1
Structure Type Block,Concrete,Stucco
New Construction Yes
Construction Status New Construction
Others
Pets Allowed Yes
HOA Fee Include None
Senior Community No
Tax ID 38610480008
Ownership Single Family
Security Features None
Acceptable Financing All Financing Considered, Cash
Disclosures Owner Is Listing Agent
Listing Terms All Financing Considered, Cash
Financing Conventional
Pets Allowed Yes
Read Less
Bought with London Foster Realty



