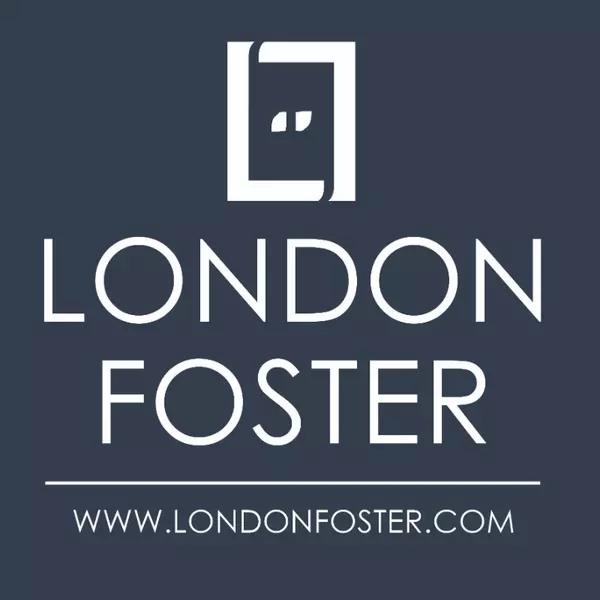2027 NW 50TH CIR Ocala, FL 34482

UPDATED:
Key Details
Property Type Single Family Home
Sub Type Single Family Residence
Listing Status Active
Purchase Type For Sale
Square Footage 1,687 sqft
Price per Sqft $177
Subdivision Ocala Palms
MLS Listing ID OM714027
Bedrooms 3
Full Baths 2
HOA Fees $294/mo
HOA Y/N Yes
Annual Recurring Fee 3536.4
Year Built 1999
Annual Tax Amount $2,179
Lot Size 8,712 Sqft
Acres 0.2
Property Sub-Type Single Family Residence
Source Stellar MLS
Property Description
As you enter the house you will see new ceramic tile in the foyer, living room and dining room areas. The view from here looks into an expansive lanai with a summer kitchen complete with a Jenn-Air electric grill. The kitchen includes updated granite countertops and an oversize granite island that seats 4. Flooring is luxury vinyl planking that also goes into the laundry room, where you will find a new LG washer. The master bedroom has a tray ceiling and a large walk in closet. The must see uniquely updated bathroom includes a custom walk-in shower and window that slides open. The 2 car garage includes a built-in workbench. The 2025 HVAC also has UV lighting and surge protection. New roof in 2021. New water heater in 2024. 6 new windows in 2024. Updated granite countertop in 2nd bathroom. All this on a completely landscaped property within walking distance to all the amenities of Ocala Palms.
Location
State FL
County Marion
Community Ocala Palms
Area 34482 - Ocala
Zoning PUD
Rooms
Other Rooms Formal Dining Room Separate, Inside Utility
Interior
Interior Features Cathedral Ceiling(s), Ceiling Fans(s), Eat-in Kitchen, Solid Surface Counters, Split Bedroom, Stone Counters, Thermostat, Tray Ceiling(s), Walk-In Closet(s), Window Treatments
Heating Electric
Cooling Central Air
Flooring Carpet, Luxury Vinyl, Tile
Furnishings Unfurnished
Fireplace false
Appliance Dishwasher, Disposal, Dryer, Electric Water Heater, Microwave, Range, Refrigerator, Washer
Laundry Inside
Exterior
Exterior Feature Private Mailbox
Garage Spaces 2.0
Community Features Clubhouse, Deed Restrictions, Fitness Center, Gated Community - Guard, Golf Carts OK, Golf, Pool, Tennis Court(s)
Utilities Available Cable Available, Electricity Connected, Phone Available, Sewer Connected, Underground Utilities, Water Connected
Amenities Available Fitness Center
View Golf Course
Roof Type Shingle
Porch Covered, Screened
Attached Garage true
Garage true
Private Pool No
Building
Lot Description Cleared
Entry Level One
Foundation Slab
Lot Size Range 0 to less than 1/4
Sewer Public Sewer
Water Public
Structure Type Block,Concrete,Stucco
New Construction false
Others
Pets Allowed Yes
HOA Fee Include Guard - 24 Hour,Pool,Trash
Senior Community Yes
Pet Size Medium (36-60 Lbs.)
Ownership Fee Simple
Monthly Total Fees $294
Acceptable Financing Cash, Conventional, FHA, VA Loan
Membership Fee Required Required
Listing Terms Cash, Conventional, FHA, VA Loan
Num of Pet 2
Special Listing Condition None
Virtual Tour https://youtu.be/Jfegwc4SIsY

GET MORE INFORMATION




