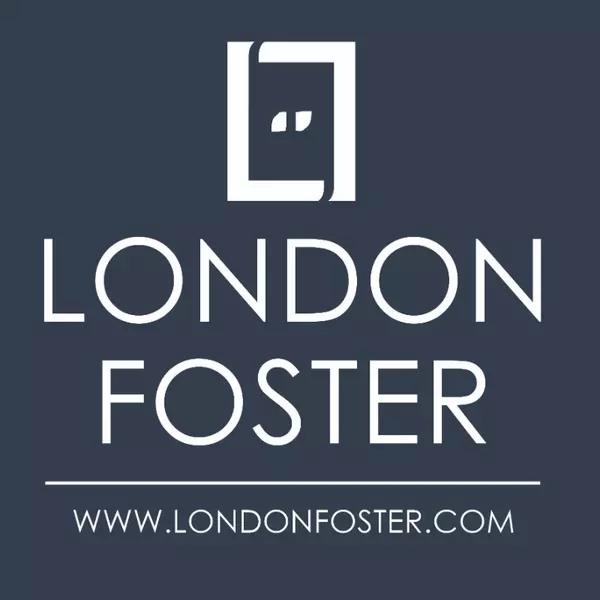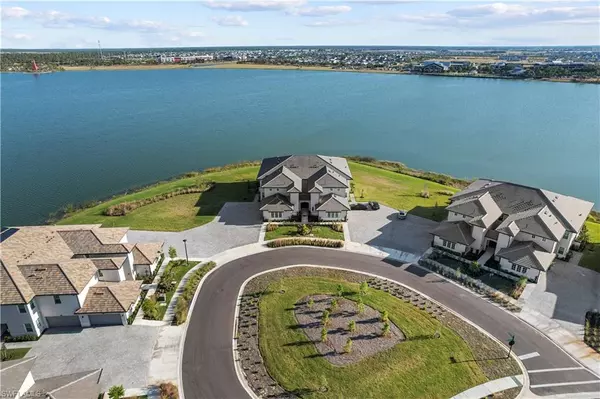16594 Ridgeview CIR #4321 Punta Gorda, FL 33982

Open House
Sat Nov 22, 1:00pm - 4:00pm
UPDATED:
Key Details
Property Type Townhouse
Sub Type Townhouse
Listing Status Active
Purchase Type For Sale
Square Footage 2,376 sqft
Price per Sqft $227
Subdivision Willowgreen
MLS Listing ID 2025021360
Style Carriage/Coach
Bedrooms 3
Full Baths 2
Condo Fees $1,206/qua
HOA Fees $545/qua
HOA Y/N Yes
Annual Recurring Fee 8704.0
Min Days of Lease 60
Leases Per Year 6
Year Built 2024
Annual Tax Amount $6,415
Tax Year 2025
Property Sub-Type Townhouse
Source Florida Gulf Coast
Property Description
Welcome to one of the most extraordinary coach homes right on Lake Babcock—an upstairs residence perched on a premium lot offering rare southern panoramic views over the shimmering waters of Lake Babcock. Situated on a quiet cul-de-sac and set back from the main boulevard, this home delivers COMPLETE PRIVACY with no direct neighbors in sight—truly one of the most peaceful, exclusive locations in the community.
Step inside and experience the craftsmanship and care that make this home truly stand out. The residence is equipped with hurricane impact glass windows and doors for safety and peace of mind.
This coach home is the perfect harmony of luxury, privacy, design, and breathtaking natural beauty—truly one of the finest locations available close to Founders Square.
The spacious lanai becomes an outdoor sanctuary with its gorgeous Synergy pine tongue-and-groove ceiling, recessed lighting, fan outlet, and incredible lake panoramas. All outdoor furniture, furnishings, and décor are included in the list price.
Inside, this home is impressive with a long list of CUSTOM UPGRADES:
• Crown molding throughout
• Custom trim framing every window
• Accent walls and designer-painted interiors
• Under-cabinet lighting with dimmer
• Anthology marble tile backsplash
• Designer stainless motion-sense kitchen faucet
• Custom light fixtures throughout
• Elegant drapery and blinds on all windows
• Custom accent wall in the main hallway
• Custom mirrors and upgraded lighting in master & guest bathrooms
The kitchen is refined and modern, and the laundry room is fully built-out with cabinetry, stainless steel sink and faucet, soft-close doors, and tile backsplash—a highly desired upgrade rarely found in coach home units.
Both the OLED 77” TV and 65” LG wall-mounted TVs convey with the home, as does the large living room TV console. All interior furnishings are negotiable, giving you the freedom to move right in with ease.
A major added luxury is the PRIVATE residential elevator, offering convenient access and enhancing this home's long-term livability and value.
From the moment you arrive, the largest paver driveway in the neighborhood sets the tone. The upgraded garage is a showpiece of its own, featuring a professionally installed epoxy floor, elegant trim molding, recessed LED ceiling lighting, custom-painted walls, a steel storage wall system, workbench, and under-cabinet LED lighting—a dream space for organization and functionality. Additional upgrades include window blinds in the garage, and a whole home Culligan water treatment and softener system.
Babcock Ranch is America's first fully solar-powered town, this home offers access to multiple private community pools, nature trails, shopping, and dining. Schedule your private tour today and make your dream home a reality! Come live a better life at Babcock Ranch!
Location
State FL
County Charlotte
Area Br01 - Babcock Ranch
Direction Starting on Hwy 31N, take left onto Lake Babcock Dr, left onto Curry Preserve Dr, right onto Wildrose Circle, left onto Ridgeview Circle. The property is on the right.
Rooms
Dining Room Dining - Family
Kitchen Kitchen Island
Interior
Interior Features Elevator, Split Bedrooms, Den - Study, Wired for Data, Entrance Foyer, Other, Pantry, Walk-In Closet(s)
Heating Central Electric
Cooling Ceiling Fan(s), Central Electric
Flooring Tile
Window Features Impact Resistant,Impact Resistant Windows
Appliance Gas Cooktop, Dishwasher, Disposal, Dryer, Microwave, Refrigerator/Freezer, Washer
Laundry Inside, Sink
Exterior
Garage Spaces 2.0
Community Features Basketball, Bike And Jog Path, Clubhouse, Community Boat Ramp, Park, Pool, Street Lights, Tennis Court(s), Pickleball, Restaurant, See Remarks, Shopping, Shuffleboard, Sidewalks, Community Room, Dog Park, Fishing, Internet Access, Non-Gated
Utilities Available Underground Utilities, Natural Gas Connected, Cable Available
Waterfront Description Lake Front
View Y/N No
View Lake
Roof Type Tile
Street Surface Paved
Porch Screened Lanai/Porch, Patio
Garage Yes
Private Pool No
Building
Lot Description Zero Lot Line
Faces Starting on Hwy 31N, take left onto Lake Babcock Dr, left onto Curry Preserve Dr, right onto Wildrose Circle, left onto Ridgeview Circle. The property is on the right.
Sewer Central
Water Central
Architectural Style Carriage/Coach
Structure Type Concrete Block,Stucco
New Construction No
Schools
Elementary Schools Babcock Neighborhood Schools
Middle Schools Babcock Neighborhood Schools
High Schools Babcock Neighborhood Schools
Others
HOA Fee Include Insurance,Internet,Maintenance Grounds,Manager,Pest Control Exterior,Rec Facilities,Security,Street Lights
Senior Community No
Tax ID 422630826022
Ownership Condo
Security Features Smoke Detector(s),Smoke Detectors
Acceptable Financing Buyer Finance/Cash
Listing Terms Buyer Finance/Cash
Pets Allowed No Approval Needed
GET MORE INFORMATION




