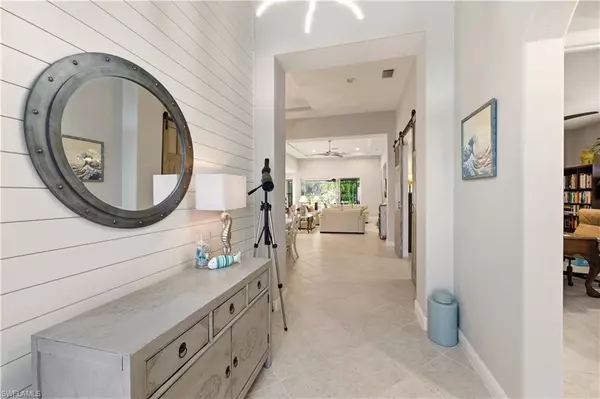7783 Martino CIR Naples, FL 34112

Open House
Sun Nov 23, 1:00pm - 3:00pm
UPDATED:
Key Details
Property Type Single Family Home
Sub Type Single Family Residence
Listing Status Pending
Purchase Type For Sale
Square Footage 2,125 sqft
Price per Sqft $411
Subdivision Firano At Naples
MLS Listing ID 225078976
Bedrooms 3
Full Baths 2
HOA Y/N Yes
Annual Recurring Fee 5400.0
Min Days of Lease 30
Leases Per Year 12
Year Built 2014
Annual Tax Amount $4,187
Tax Year 2024
Lot Size 8,276 Sqft
Acres 0.19
Property Sub-Type Single Family Residence
Source Naples
Property Description
Inside, an open, light-filled floor plan welcomes you with high ceilings, crown molding, and a soft coastal color palette that feels instantly calming. The RENOVATED chef's kitchen is designed for entertaining, featuring 42” custom cabinetry, Quartz countertops, upgraded stainless-steel appliances, and designer accent lighting. Flow from the spacious great room and dining area to your own private outdoor sanctuary—a heated saltwater pool and spa with cascading waterfall, that transform the space into a private resort.
Beyond beauty, this home delivers true peace of mind. NEWER appliances and UPGRADES throughout. Peace of mind knowing that you'll always have power, air conditioning, and comfort—no matter the weather. Electric hurricane shutters, impact-rated windows, and energy-efficient reflective attic insulation add layers of protection and long-term value.
Additional features include a custom-built-in safe, garage with workshop, newer A/C system, and newer pool equipment—each detail curated for a life of ease and confidence.
Located in Firano, a Gated Enclave of just 112 homes, residents enjoy access to a clubhouse, resort-style pool, fitness center, and LOW HOA fees with Flexible Rental Policy.
This is coastal living without compromise—where design meets durability and peace of mind feels like luxury.
Location
State FL
County Collier
Area Na18 - N/O Rattlesnake To Davis
Rooms
Dining Room Breakfast Bar, Breakfast Room, Dining - Living, Eat-in Kitchen
Kitchen Kitchen Island, Pantry
Interior
Interior Features Great Room, Split Bedrooms, Workshop, Built-In Cabinets, Wired for Data, Entrance Foyer, Pantry, Tray Ceiling(s), Volume Ceiling, Walk-In Closet(s)
Heating Central Electric
Cooling Ceiling Fan(s), Central Electric, Exhaust Fan, Whole House Fan
Flooring Tile, Vinyl
Window Features Impact Resistant,Single Hung,Impact Resistant Windows,Shutters,Shutters Electric,Shutters - Manual,Window Coverings
Appliance Electric Cooktop, Dishwasher, Disposal, Dryer, Microwave, Refrigerator/Freezer, Refrigerator/Icemaker, Reverse Osmosis, Self Cleaning Oven, Washer
Laundry Washer/Dryer Hookup, Inside, Sink
Exterior
Exterior Feature Sprinkler Auto, Water Display
Garage Spaces 2.0
Pool In Ground, Concrete, Electric Heat, Screen Enclosure
Community Features Clubhouse, Park, Pool, Community Room, Community Spa/Hot tub, Sidewalks, Street Lights, Gated
Utilities Available Underground Utilities, Propane, Cable Available
Waterfront Description None
View Y/N Yes
View Landscaped Area, Pool/Club
Roof Type Tile
Street Surface Paved
Porch Screened Lanai/Porch, Patio
Garage Yes
Private Pool Yes
Building
Lot Description Zero Lot Line
Story 1
Sewer Private Sewer
Water Central, Reverse Osmosis - Partial House
Level or Stories 1 Story/Ranch
Structure Type Concrete Block,Stucco
New Construction No
Others
HOA Fee Include Cable TV,Irrigation Water,Maintenance Grounds,Legal/Accounting,Manager,Rec Facilities,Reserve,Security,Street Lights,Street Maintenance
Senior Community No
Tax ID 32439000681
Ownership Single Family
Security Features Safe,Security System,Smoke Detector(s),Smoke Detectors
Acceptable Financing Buyer Finance/Cash
Listing Terms Buyer Finance/Cash
Pets Allowed With Approval
Virtual Tour https://eyeleen-l-photography.view.property/2360869?idx=1
GET MORE INFORMATION




