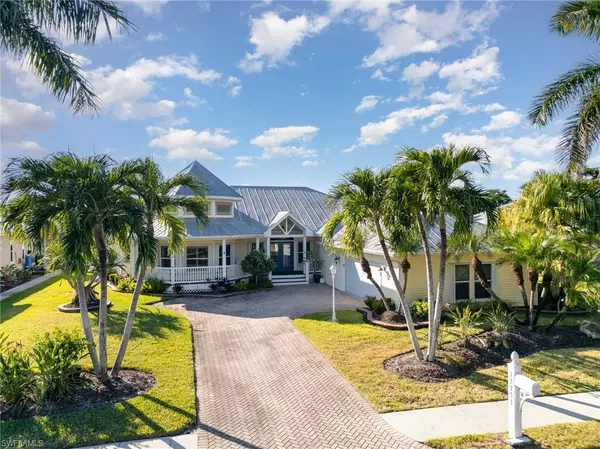15753 Caloosa Creek CIR Fort Myers, FL 33908

UPDATED:
Key Details
Property Type Single Family Home
Sub Type Single Family Residence
Listing Status Active
Purchase Type For Sale
Square Footage 2,629 sqft
Price per Sqft $332
Subdivision Caloosa Creek
MLS Listing ID 2025018710
Style Resale Property
Bedrooms 4
Full Baths 3
HOA Fees $2,560
HOA Y/N Yes
Leases Per Year 1
Year Built 2006
Annual Tax Amount $8,050
Tax Year 2024
Lot Size 0.511 Acres
Acres 0.511
Property Sub-Type Single Family Residence
Source Florida Gulf Coast
Land Area 3334
Property Description
Tucked away on a lush half-acre lot in the exclusive, gated Caloosa Creek neighborhood, this meticulously maintained home embodies timeless Old Florida architectural charm. With 4 spacious bedrooms and 3 baths, and a 3 car garage, this residence offers a perfect blend of elegance, comfort, convenience and privacy.
Step outside to your grand tropical oasis, where mango trees, birds of paradise, and lush landscaping create a serene backdrop. The expansive patio area features a sparkling pool and spa, ideal for relaxing or entertaining. An outdoor gas kitchen and a convenient pool bath make alfresco living effortless. The unparalelled Florida lifestyle!
The chef's kitchen is a true showstopper, featuring a Sub-Zero refrigerator, Wolf gas range, and an open layout that flows effortlessly into the great room. Entertaining is a delight, with the interior living space seamlessly connecting to the lanai and expansive outdoor area.
Located just minutes from the beaches of Sanibel and Fort Myers Beach, as well as top restaurants, shopping, and entertainment, this home captures the very best of Southwest Florida living.
Location
State FL
County Lee
Community Gated
Area Caloosa Creek
Zoning RPD
Rooms
Bedroom Description First Floor Bedroom,Master BR Ground,Split Bedrooms
Dining Room Breakfast Bar, Breakfast Room, Formal
Kitchen Gas Available, Walk-In Pantry
Interior
Interior Features Bar, Built-In Cabinets, French Doors, Laundry Tub, Pantry, Smoke Detectors, Tray Ceiling(s), Walk-In Closet(s), Window Coverings
Heating Central Electric
Flooring Tile, Vinyl, Wood
Equipment Auto Garage Door, Central Vacuum, Dishwasher, Disposal, Dryer, Grill - Gas, Washer, Microwave, Range, Refrigerator/Freezer, Refrigerator/Icemaker, Security System, Smoke Detector
Furnishings Turnkey
Fireplace No
Window Features Window Coverings
Appliance Dishwasher, Disposal, Dryer, Grill - Gas, Washer, Microwave, Range, Refrigerator/Freezer, Refrigerator/Icemaker
Heat Source Central Electric
Exterior
Exterior Feature Screened Lanai/Porch, Built In Grill, Outdoor Kitchen
Parking Features Driveway Paved, Attached
Garage Spaces 2.0
Pool Community, Below Ground, Concrete, Custom Upgrades, Equipment Stays, Gas Heat, Pool Bath, Screen Enclosure
Community Features Clubhouse, Pool, Tennis Court(s), Gated
Amenities Available Clubhouse, Pool, Pickleball, Play Area, Tennis Court(s), Underground Utility
Waterfront Description None
View Y/N Yes
View Landscaped Area
Roof Type Metal
Street Surface Paved
Total Parking Spaces 2
Garage Yes
Private Pool Yes
Building
Lot Description Oversize
Building Description Wood Frame,Vinyl Siding, DSL/Cable Available
Story 1
Water Assessment Paid
Architectural Style Ranch, Traditional, Single Family
Level or Stories 1
Structure Type Wood Frame,Vinyl Siding
New Construction No
Schools
Elementary Schools Choice
Middle Schools Choice
High Schools Choice
Others
Pets Allowed With Approval
Senior Community No
Tax ID 35-45-23-13-00000.0420
Ownership Single Family
Security Features Security System,Smoke Detector(s),Gated Community
Virtual Tour https://listings.nextdoorphotos.com/vd/220600356

GET MORE INFORMATION




