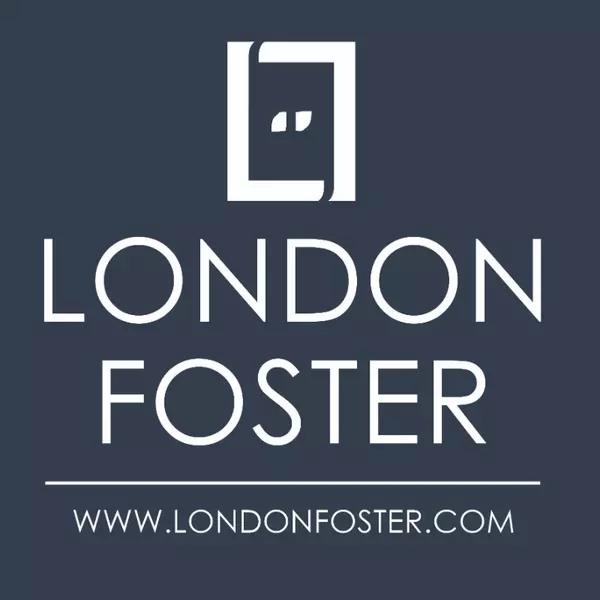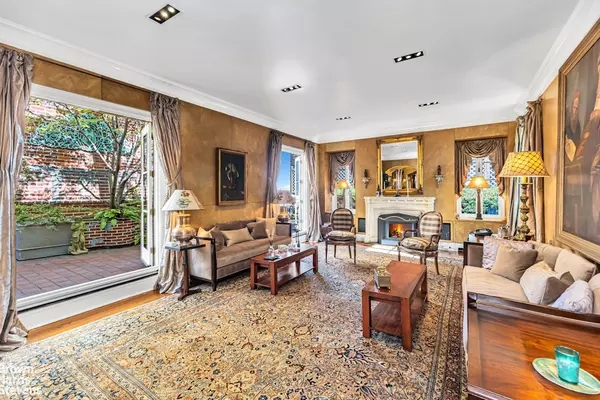444 E 52ND Street #PENTHOUSE Manhattan, NY 10022

Open House
Mon Oct 27, 12:00pm - 1:00pm
UPDATED:
Key Details
Property Type Condo
Sub Type coops
Listing Status Active
Purchase Type For Sale
Square Footage 3,000 sqft
Price per Sqft $1,500
Subdivision Beekman
MLS Listing ID RLS20056492
Bedrooms 3
HOA Fees $11,032/mo
HOA Y/N Yes
Year Built 1929
Property Sub-Type coops
Property Description
All showings are by appointment only.
Perched atop one of Beekman and Sutton Place's most distinguished prewar cooperatives, the Penthouse at 444 East 52nd Street is a timeless duplex retreat with an architectural pedigree as rich as its skyline views. Once the home of literary legends F. Scott Fitzgerald and Dorothy Parker, this storied residence offers nearly 3,000 square feet of interior space and an extraordinary 1,400-square-foot wraparound terrace with panoramic views of the Manhattan skyline and East River.
A true garden in the sky, the fully landscaped terrace encircles the entire upper level, featuring multiple seating areas, terracotta tiling, lush greenery, integrated irrigation, ambient lighting, and a built-in audio system-ideal for elegant entertaining or quiet evenings under the stars.
Inside, the 11th floor unfolds with 10-foot ceilings, a wood-burning fireplace, hand-pegged oak floors, and a rare continuity of light and air, with French doors in every room opening onto the terrace. A dramatic 60-foot-long arched gallery creates a natural rhythm between the formal living and dining rooms, perfect for grand entertaining. The stately dining room looks onto the garden terrace, while the windowed chef's kitchen-finished in rich mahogany and granite-offers both craftsmanship and comfort. A powder room with skylight and a flexible staff room (currently used as an office) complete the upper level.
The 10th floor is dedicated to privacy and spaciousness. The expansive primary suite includes two separate windowed bathrooms-a rare prewar luxury-a dressing room, and abundant custom mahogany closets. Two additional bedrooms, one with a second fireplace, each include en-suite baths and generous storage. This level also offers a dedicated laundry area, additional storage, and access via both a private internal staircase and building elevator. PTAC units provide year-round climate control throughout the home.
Built in 1929 by De Pace & Juster, 444 East 52nd Street is a 13-story Art Deco jewel with Gothic and Tudor flourishes, crowned by three striking thunderbird sculptures. Tucked away on a quiet East River cul-de-sac in the prestigious Beekman enclave, the building offers full-time door staff, a live-in resident manager, and a classic white-glove cooperative experience.
Pied-à-terre ownership and pets are welcome.
Flip tax: 1 year of maintenance
Shares: PH: 1,625 / 10B: 240
Financing: 75% permitted
Location
Rooms
Basement Other
Interior
Fireplaces Number 2
Fireplaces Type Other
Fireplace Yes
Laundry Building In Basement, Washer Hookup, In Unit
Exterior
Exterior Feature Private Outdoor Space Over 60 Sqft
View Y/N Yes
View Bridge(s), City Lights, City, Panoramic, River
Porch None
Private Pool No
Building
Dwelling Type High Rise
Story 11
Entry Level Two
Level or Stories Two
New Construction No
Others
Pets Allowed Pets Allowed
Ownership Stock Cooperative
Monthly Total Fees $11, 032
Special Listing Condition Standard
Pets Allowed Building Yes, Yes

GET MORE INFORMATION




