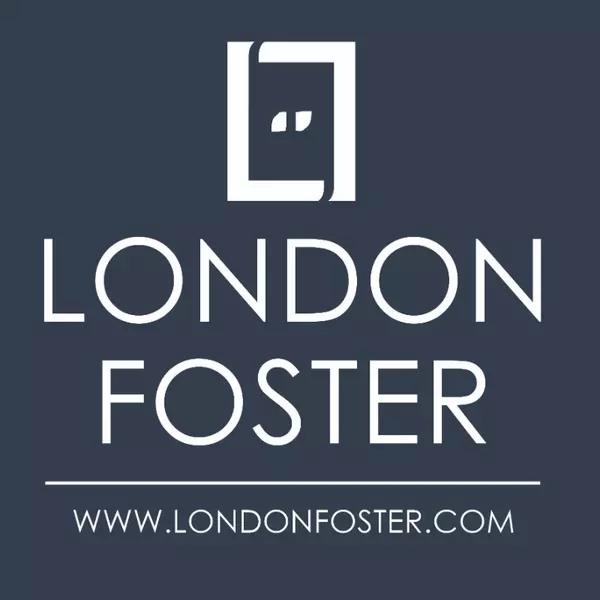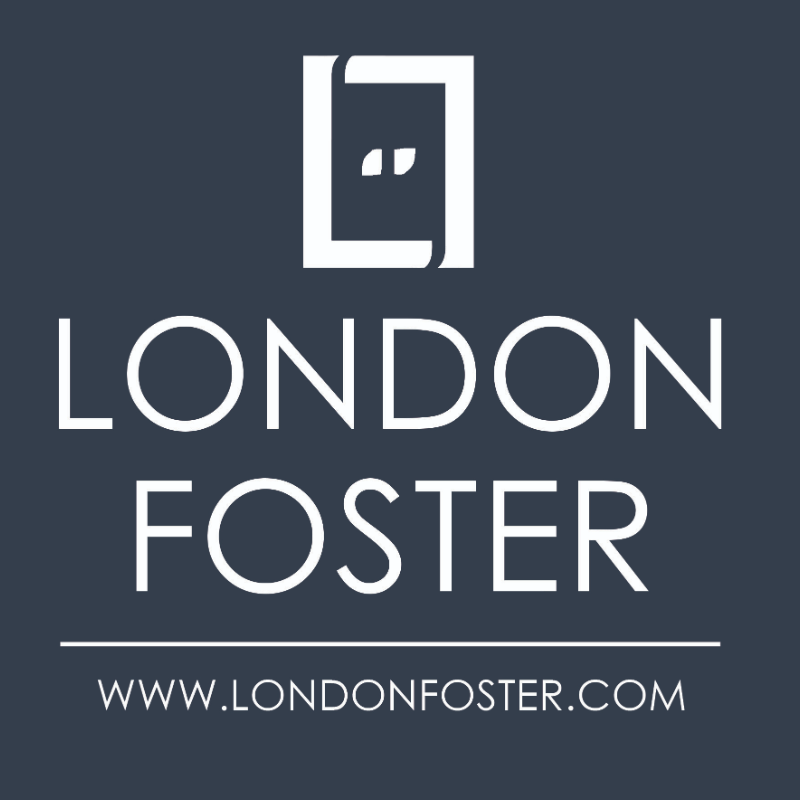12462 Brookwood Ct Davie, FL 33330

UPDATED:
Key Details
Property Type Single Family Home
Sub Type Single Family Residence
Listing Status Active
Purchase Type For Sale
Square Footage 4,460 sqft
Price per Sqft $560
Subdivision Stonebrook Estates
MLS Listing ID A11863943
Style Contemporary/Modern,Detached,One Story
Bedrooms 5
Full Baths 4
HOA Fees $812/mo
HOA Y/N Yes
Year Built 2002
Annual Tax Amount $15,110
Tax Year 2024
Lot Size 0.496 Acres
Property Sub-Type Single Family Residence
Property Description
Location
State FL
County Broward
Community Stonebrook Estates
Area 3880
Interior
Interior Features Breakfast Bar, Bidet, Built-in Features, Bedroom on Main Level, Breakfast Area, Closet Cabinetry, Dining Area, Separate/Formal Dining Room, Dual Sinks, Entrance Foyer, Eat-in Kitchen, French Door(s)/Atrium Door(s), First Floor Entry, Fireplace, Garden Tub/Roman Tub, High Ceilings, Jetted Tub, Kitchen Island, Kitchen/Dining Combo, Main Level Primary, Pantry
Heating Central, Electric
Cooling Central Air, Ceiling Fan(s), Electric
Flooring Marble, Tile
Equipment Generator
Fireplace Yes
Window Features Arched,Blinds,Drapes,Plantation Shutters,Sliding,Impact Glass
Appliance Built-In Oven, Dryer, Dishwasher, Disposal, Gas Range, Gas Water Heater, Ice Maker, Microwave, Other, Refrigerator, Self Cleaning Oven, Washer
Laundry Washer Hookup, Dryer Hookup, Laundry Tub
Exterior
Exterior Feature Barbecue, Fence, Lighting, Outdoor Grill, Patio, Tennis Court(s), Security/High Impact Doors, Storm/Security Shutters
Parking Features Attached
Garage Spaces 3.0
Pool Concrete, Free Form, Gunite, In Ground, Other, Pool Equipment, Pool, Pool/Spa Combo
Community Features Clubhouse, Fitness, Game Room, Gated, Home Owners Association, Other, Pickleball, Property Manager On-Site, Street Lights, Sidewalks, Tennis Court(s)
Utilities Available Cable Available
Waterfront Description Lake Front,Other
View Y/N Yes
View Lake, Water
Roof Type Flat,Tile
Street Surface Paved
Handicap Access Other, Accessible Entrance, Accessible Hallway(s)
Porch Patio
Garage Yes
Private Pool Yes
Building
Lot Description 1/4 to 1/2 Acre Lot, Sprinklers Automatic
Faces North
Story 1
Sewer Public Sewer
Water Public
Architectural Style Contemporary/Modern, Detached, One Story
Structure Type Block,Stucco
Schools
Elementary Schools Country Isles
Middle Schools Indian Ridge
High Schools Western
Others
Pets Allowed Yes
HOA Fee Include Common Area Maintenance,Cable TV,Internet,Maintenance Grounds,Recreation Facilities,Security
Senior Community No
Restrictions OK To Lease
Tax ID 504023090360
Security Features Other,Security Gate,Gated Community,Smoke Detector(s),Security Guard
Acceptable Financing Cash, Conventional
Listing Terms Cash, Conventional
Pets Allowed Yes
Virtual Tour https://youtu.be/6GuBlWDtjI0

GET MORE INFORMATION




