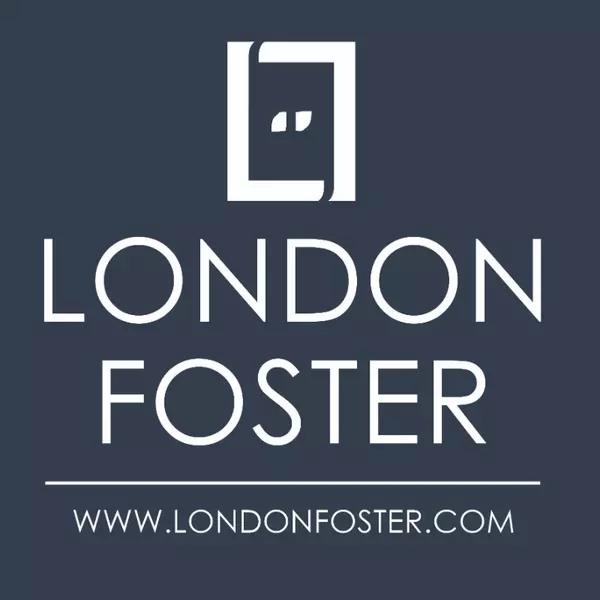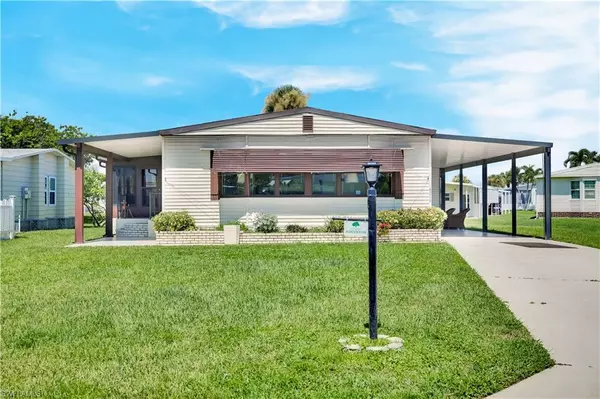16209 Asheboro CT Fort Myers, FL 33908

UPDATED:
Key Details
Property Type Manufactured Home
Sub Type Manufactured Home
Listing Status Active
Purchase Type For Sale
Square Footage 1,481 sqft
Price per Sqft $154
Subdivision Lee Plantation
MLS Listing ID 2025006100
Bedrooms 2
Full Baths 2
HOA Fees $525/qua
HOA Y/N Yes
Annual Recurring Fee 2100.0
Min Days of Lease 90
Leases Per Year 4
Year Built 1986
Annual Tax Amount $3,038
Tax Year 2024
Lot Size 8,668 Sqft
Acres 0.199
Property Sub-Type Manufactured Home
Source Florida Gulf Coast
Property Description
Step inside and you'll be welcomed by bright, open living spaces enhanced by warm laminate wood flooring that flows seamlessly throughout the home. The kitchen opens effortlessly into the living and dining areas, creating a comfortable, connected space ideal for hosting friends or enjoying quiet mornings at home.
One of the home's standout features is the spacious enclosed lanai—your personal sanctuary. Whether you're sipping coffee surrounded by soft morning light, reading a book in the afternoon breeze, or entertaining guests in the evening, this is the kind of space that instantly feels like Florida living at its best.
The attached workshop/storage room adds even more convenience, giving you room for hobbies, tools, beach gear, or seasonal storage. And with storm shutters on every window, you'll enjoy peace of mind whether you're home full-time or traveling.
Beyond your front door, Lee Plantation delivers a truly vibrant lifestyle: a beautiful clubhouse, heated pool and spa, tennis and pickleball courts, fitness center, library, and year-round social activities—all tucked inside a friendly, gated community that feels both welcoming and private.
Move-in ready, thoughtfully designed, and perfectly located—this home offers the serene retreat you've been dreaming of with the active Florida lifestyle you deserve.
Location
State FL
County Lee
Area Fm13 - Fort Myers Area
Zoning MH-2
Rooms
Dining Room Dining - Family, Eat-in Kitchen
Interior
Interior Features Great Room, Family Room, Guest Room, Pantry, Vaulted Ceiling(s), Walk-In Closet(s)
Heating Central Electric
Cooling Central Electric, Window Unit(s)
Flooring Laminate, Wood
Window Features Other,Single Hung,Shutters - Manual
Appliance Electric Cooktop, Dishwasher, Disposal, Dryer, Microwave, Refrigerator/Icemaker, Self Cleaning Oven, Washer
Laundry Inside
Exterior
Exterior Feature Sprinkler Auto
Carport Spaces 2
Pool Community Lap Pool
Community Features Bike And Jog Path, Bocce Court, Clubhouse, Pool, Community Room, Community Spa/Hot tub, Sauna, Shuffleboard, Street Lights, Tennis Court(s), Fitness Center, Hobby Room, Internet Access, Library, Pickleball, Gated, Mobile/Manufactured
Utilities Available Cable Available
Waterfront Description None
View Y/N Yes
View Landscaped Area
Roof Type Metal
Street Surface Paved
Porch Screened Lanai/Porch
Garage No
Private Pool No
Building
Lot Description Irregular Lot
Story 1
Sewer Assessment Paid, Central
Water Central
Level or Stories 1 Story/Ranch
Structure Type Vinyl Siding
New Construction No
Others
HOA Fee Include Insurance,Maintenance Grounds,Legal/Accounting,Pest Control Exterior,Rec Facilities,Reserve,Security,Street Lights,Street Maintenance
Senior Community Yes
Tax ID 05-46-24-03-00003.0020
Ownership Single Family
Security Features Smoke Detector(s),Smoke Detectors
Acceptable Financing Buyer Finance/Cash, Cash, FHA, Owner Will Carry, VA Loan
Listing Terms Buyer Finance/Cash, Cash, FHA, Owner Will Carry, VA Loan
Pets Allowed Number Limit
GET MORE INFORMATION




