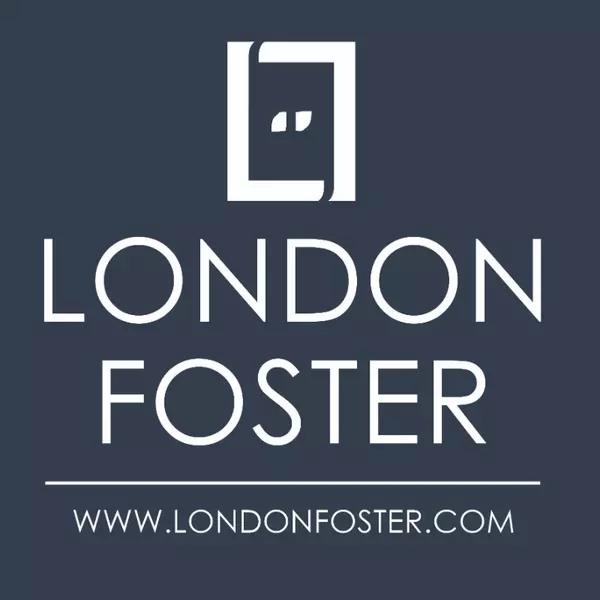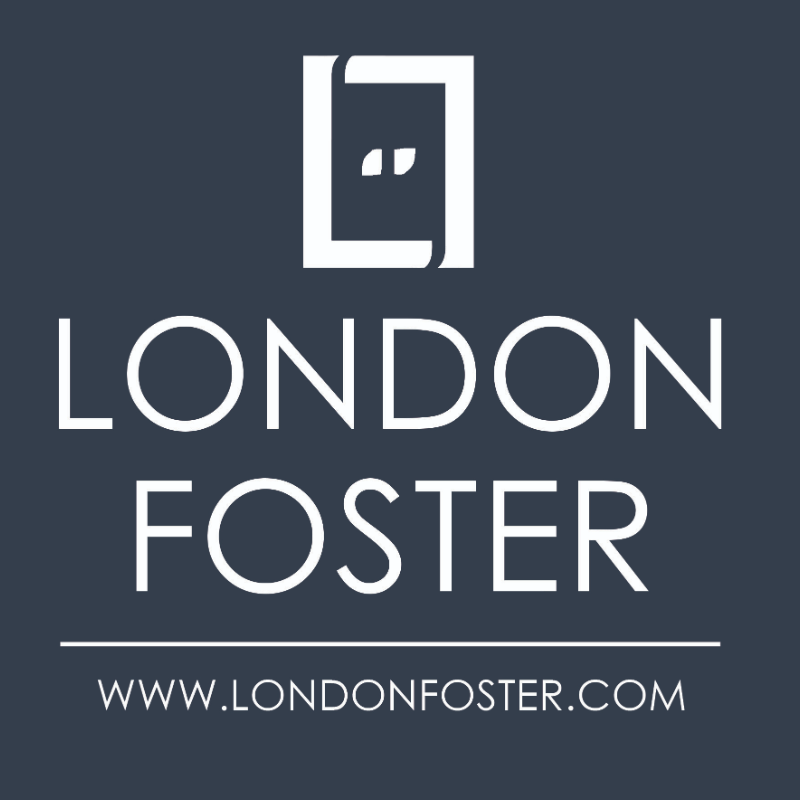Bought with
430 WILDWOOD WAY Belleair, FL 33756

UPDATED:
Key Details
Property Type Single Family Home
Sub Type Single Family Residence
Listing Status Active
Purchase Type For Sale
Square Footage 2,784 sqft
Price per Sqft $427
Subdivision Bidwells Wildwood Park
MLS Listing ID TB8411064
Bedrooms 3
Full Baths 2
Half Baths 1
HOA Y/N No
Year Built 1989
Annual Tax Amount $11,554
Lot Size 0.340 Acres
Acres 0.34
Lot Dimensions 110x135
Property Sub-Type Single Family Residence
Source Stellar MLS
Property Description
street in the heart of Belleair, this 2,784 sq ft 3BR/2.5BA home seamlessly blends timeless
charm with modern upgrades. Spacious living areas feature hardwood floors, crown molding,
and abundant natural light. The gourmet kitchen is a chef's dream—complete with a large island,
granite countertops, gas cooktop with pot filler, double convection ovens, warming drawer, and a
walk-in pantry. Flexible main-level bonus room is perfect for a home office, gym, or playroom.
Upstairs, the expansive primary suite includes a walk-in closet, double-sink vanity, and
convenient laundry area. Two additional guest bedrooms also offer walk-in closets. Enjoy
outdoor living in a beautifully landscaped yard with mature trees, butterfly garden, private front
porch, screened back porch, and stone patio. A rare find, the oversized attached RV/boat garage
(40' x 17' with 14' ceilings and 12x12' door) includes wall A/C, 300-amp service, built-in
storage, and workbench. Additional features include: hurricane-impact windows, two brand-new
HVAC systems (with transferable 10-year warranties), solar attic fans, and generator hook-up.
No flood insurance required. No pool to maintain. Just minutes to Belleair Country Club,
beaches, shopping, and dining. Priced to sell—don't miss this exceptional opportunity for space,
privacy, and versatility in the exclusive town of Belleair!
Location
State FL
County Pinellas
Community Bidwells Wildwood Park
Area 33756 - Clearwater/Belleair
Zoning RES
Rooms
Other Rooms Bonus Room, Inside Utility
Interior
Interior Features Built-in Features, Ceiling Fans(s), Central Vaccum, Crown Molding, Eat-in Kitchen, PrimaryBedroom Upstairs, Solid Wood Cabinets, Stone Counters, Thermostat, Walk-In Closet(s), Wet Bar
Heating Central, Electric
Cooling Central Air, Wall/Window Unit(s), Zoned, Attic Fan
Flooring Ceramic Tile, Wood
Fireplaces Type Living Room, Wood Burning
Fireplace true
Appliance Bar Fridge, Built-In Oven, Convection Oven, Cooktop, Dishwasher, Disposal, Dryer, Exhaust Fan, Gas Water Heater, Kitchen Reverse Osmosis System, Microwave, Range Hood, Refrigerator, Touchless Faucet, Washer, Water Softener
Laundry Inside, Laundry Closet, Upper Level
Exterior
Exterior Feature French Doors, Garden, Lighting, Rain Gutters, Sidewalk
Parking Features Boat, Driveway, Garage Door Opener, Oversized, RV Garage, RV Access/Parking
Garage Spaces 2.0
Fence Masonry
Utilities Available BB/HS Internet Available, Cable Available, Electricity Connected, Natural Gas Connected, Phone Available, Public, Sewer Connected, Sprinkler Well, Water Connected
Roof Type Shingle
Porch Covered, Front Porch, Rear Porch, Screened
Attached Garage true
Garage true
Private Pool No
Building
Lot Description City Limits, Sidewalk, Paved
Story 2
Entry Level Two
Foundation Slab
Lot Size Range 1/4 to less than 1/2
Sewer Public Sewer
Water Public
Structure Type Block,Frame
New Construction false
Schools
Elementary Schools Belleair Elementary-Pn
Middle Schools Largo Middle-Pn
High Schools Largo High-Pn
Others
Pets Allowed Yes
Senior Community No
Ownership Fee Simple
Acceptable Financing Cash, Conventional
Listing Terms Cash, Conventional
Special Listing Condition None
Virtual Tour https://www.propertypanorama.com/instaview/stellar/TB8411064

GET MORE INFORMATION




