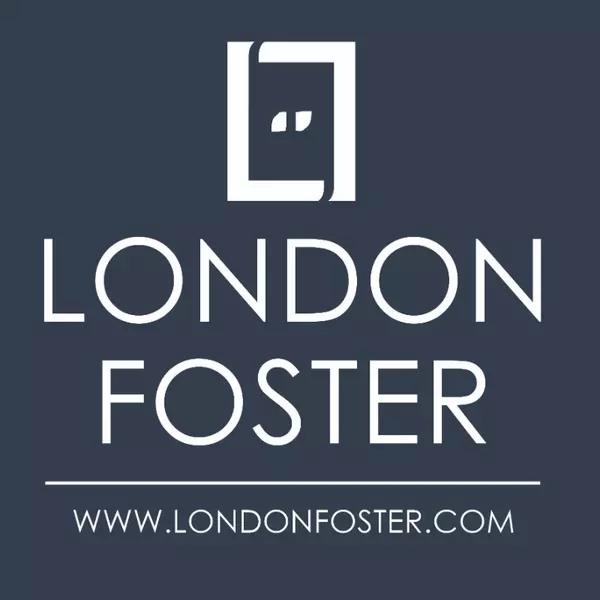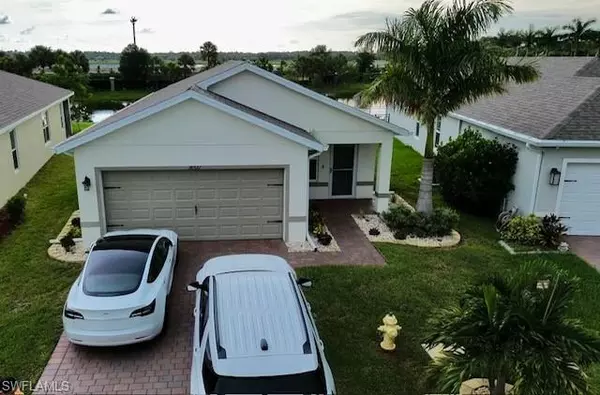18521 Cronin Sand LN North Fort Myers, FL 33917

UPDATED:
Key Details
Property Type Single Family Home
Sub Type Single Family Residence
Listing Status Pending
Purchase Type For Sale
Square Footage 1,427 sqft
Price per Sqft $192
Subdivision Brightwater Lagoon
MLS Listing ID 225061687
Bedrooms 3
Full Baths 2
HOA Fees $146/qua
HOA Y/N Yes
Annual Recurring Fee 1052.0
Min Days of Lease 180
Leases Per Year 2
Year Built 2022
Annual Tax Amount $6,150
Tax Year 2024
Lot Size 5,523 Sqft
Acres 0.1268
Property Sub-Type Single Family Residence
Source Florida Gulf Coast
Property Description
Inside, the home features an updated laundry room with a convenient stainless steel laundry sink, quartz countertop and custom storage. The open-concept living area boasts a stunning stone accent wall with built-in storage, glass shelving, and an inviting fireplace—ideal for cozy evenings or entertaining guests. Natural light pours in through sliding glass doors that lead to a panoramic lanai, complete with elegant travertine stone flooring, a composite roof, and pre-installed electrical access—plus a hot tub where you can relax and soak in the sunset views.
Located within the gated Brightwater Lagoon community, residents enjoy access to a 5-acre crystal-clear lagoon offering resort-style amenities including a swim-up bar, volleyball courts, kayaking, paddleboarding, a water obstacle course, VIP cabanas, and daily activities for all ages. Additional perks include a dog park, playground, walking trails, mini golf, high-speed internet, and irrigation—all included with the HOA.
Move-in ready at closing—schedule your showing today and experience lagoon life at its finest!
Location
State FL
County Lee
Area Fn09 - North Fort Myers Area
Zoning RPD
Direction I-75 Exit 143 (SR-78 Bayshore Rd), head East onto Bayshore, turn left on Pritchett Pkwy, turn right on Cascade Price Cir, take first right at roundabout onto Cronin Sand Ln, destination will be on your right.
Rooms
Dining Room Eat-in Kitchen
Kitchen Kitchen Island, Walk-In Pantry
Interior
Interior Features Split Bedrooms, Built-In Cabinets, Entrance Foyer, Pantry, Wired for Sound, Walk-In Closet(s)
Heating Central Electric, Fireplace(s)
Cooling Ceiling Fan(s), Central Electric
Flooring Carpet, Tile
Fireplace Yes
Window Features Double Hung,Shutters,Shutters - Manual,Window Coverings
Appliance Electric Cooktop, Dishwasher, Disposal, Dryer, Microwave, Refrigerator/Freezer, Refrigerator/Icemaker, Washer
Laundry Inside, Sink
Exterior
Exterior Feature Sprinkler Auto
Garage Spaces 2.0
Community Features Bike And Jog Path, Park, Dog Park, Internet Access, Playground, See Remarks, Sidewalks, Street Lights, Volleyball, Gated
Utilities Available Cable Not Available
Waterfront Description Lake Front,Pond
View Y/N No
View Lake, Pond
Roof Type Shingle
Street Surface Paved
Porch Screened Lanai/Porch, Patio
Garage Yes
Private Pool No
Building
Lot Description Regular
Faces I-75 Exit 143 (SR-78 Bayshore Rd), head East onto Bayshore, turn left on Pritchett Pkwy, turn right on Cascade Price Cir, take first right at roundabout onto Cronin Sand Ln, destination will be on your right.
Story 1
Sewer Assessment Paid
Water Central
Level or Stories 1 Story/Ranch
Structure Type Concrete Block,Stucco
New Construction No
Schools
Elementary Schools Bayshore Elementary
Middle Schools Oak Hammock Middle School
High Schools Riverdale High School
Others
HOA Fee Include Internet,Irrigation Water,Street Lights,Street Maintenance
Senior Community No
Tax ID 16-43-25-L2-0500I.0060
Ownership Single Family
Security Features Security System,Smoke Detector(s),Smoke Detectors
Acceptable Financing Buyer Finance/Cash, Cash, FHA, VA Loan
Listing Terms Buyer Finance/Cash, Cash, FHA, VA Loan
Pets Allowed No Approval Needed
Virtual Tour https://vimeo.com/user49958423/review/1129398469/2f7760c88f
GET MORE INFORMATION




