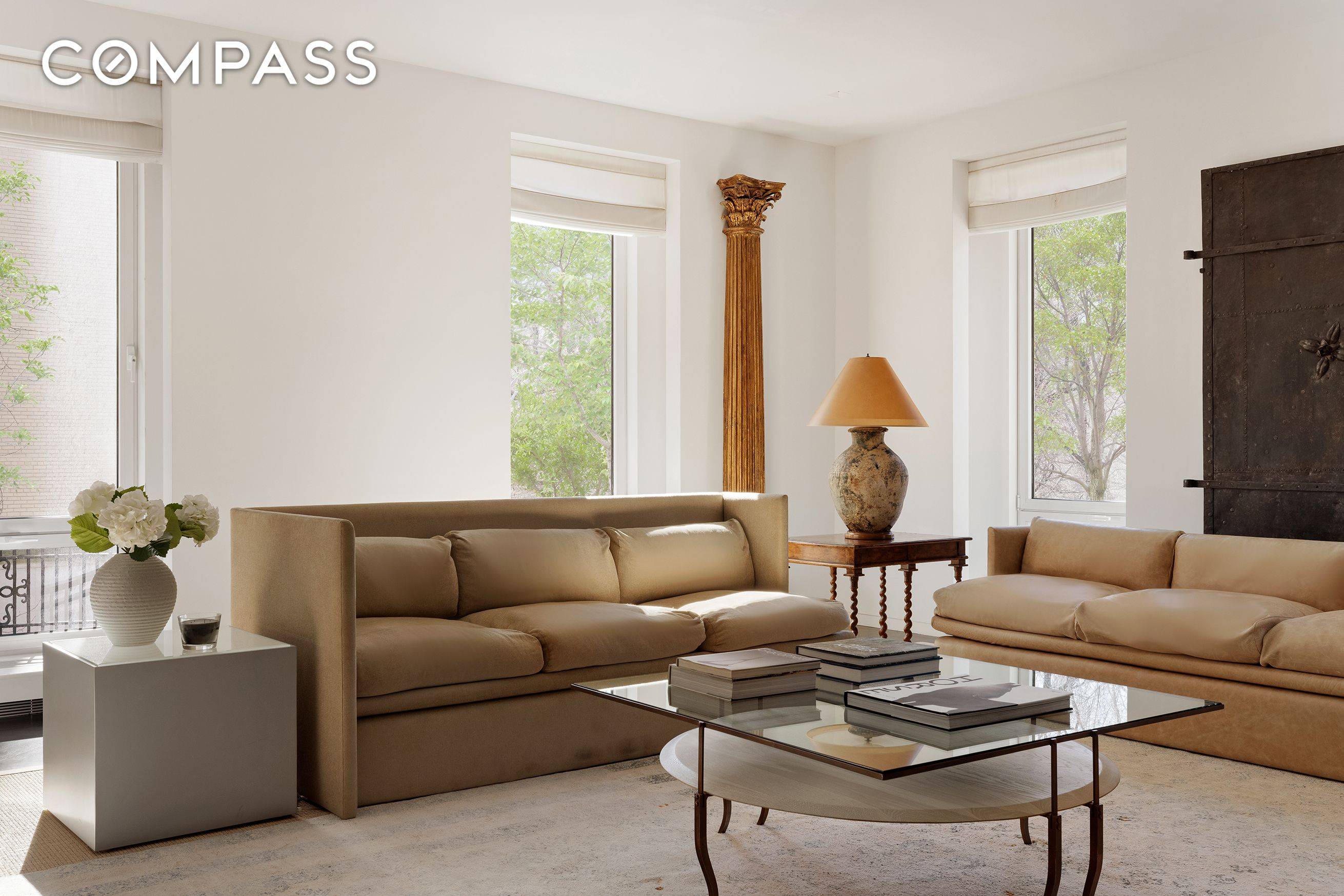950 5th Avenue #3/4 Manhattan, NY 10075
UPDATED:
Key Details
Property Type Condo
Sub Type coops
Listing Status Active
Purchase Type For Sale
Subdivision Upper East Side
MLS Listing ID RLS20033117
Bedrooms 3
Half Baths 2
HOA Fees $19,250/mo
HOA Y/N Yes
Year Built 1926
Property Sub-Type coops
Property Description
The elevator opens into a private entry gallery that leads to a symmetrical southwest corner living room with wood burning fireplace, distinguished by floor to ceiling windows (a rarity in pre-war buildings) that draw you into Central Park with its year-round seasonal display. The adjacent library/media room - also with a wood burning fireplace - is outfitted with refined custom millwork and flows seamlessly to the gracious dining room that also features a third wood burning fireplace. An expansive eat-in kitchen flooded with southern light is expertly equipped and outfitted with stainless steel custom cabinetry, perfect for entertaining on a lavish scale. A separate laundry room and large corner staff room/gym with half bath are positioned at the rear with a second, service stairway. A powder room off the entry gallery completes the main level.
The grand stairway with soaring double-height ceilings and windows that stream light all day leads to the upper level which is also accessible via the elevator. The southwest corner primary bedroom suite with direct Central Park views includes the fourth wood-burning fireplace, a custom outfitted oak dressing room and a windowed en suite primary bathroom fitted with statuary white marble slabs. On this floor there are two additional spacious bedroom suites with windowed marble bathrooms as well as a paneled study which doubles as a den, or could easily be a fourth bedroom or dressing room/boudoir.
The timelessly elegant renovation that embraces the pre-war heritage of this 1926 masterpiece incorporates custom designed details including rift white oak floors, custom lighting and multi-zoned central air-conditioning throughout. Extensive building upgrades were recently completed enhancing the infrastructure of this intimate, seven-unit, fourteen-floor landmark perched on the northeast corner of Fifth Avenue and 76th Street, the ultimate Upper East Side location with access to the park directly across the street. The full service pre-war cooperative with a 24-hour attended oak-paneled lobby affords residents exceptional privacy and convenience.
Location
Interior
Interior Features Built-in Features, Eat-in Kitchen, High Ceilings, Pantry, Recessed Lighting, Sound System
Heating Central
Cooling Central Air
Flooring Hardwood
Fireplaces Number 1
Fireplaces Type Other
Furnishings Unfurnished
Fireplace Yes
Appliance Dishwasher, Gas Cooktop, Stainless Steel Appliance(s)
Laundry Building Washer Dryer Install Allowed, Common On Floor, Common Area, In Unit
Exterior
View Y/N Yes
View Park/Greenbelt
Private Pool No
Building
Dwelling Type Multi Family
Story 14
New Construction No
Others
Pets Allowed Pets Allowed
Ownership Stock Cooperative
Monthly Total Fees $19, 250
Special Listing Condition Standard
Pets Allowed Building Yes, Cats OK, Dogs OK




