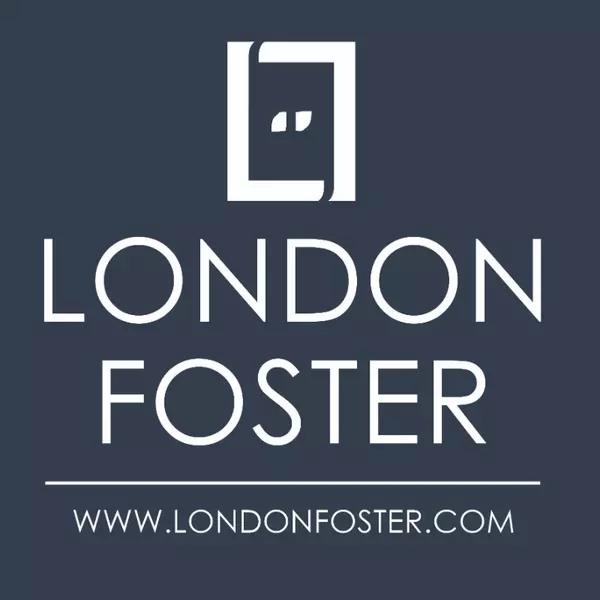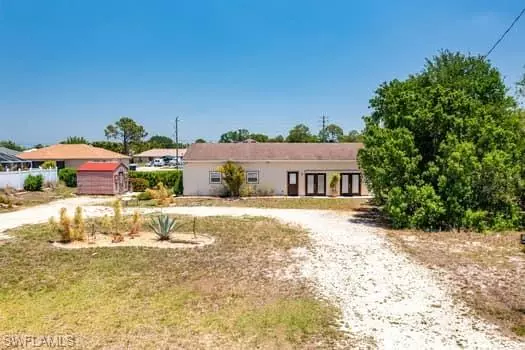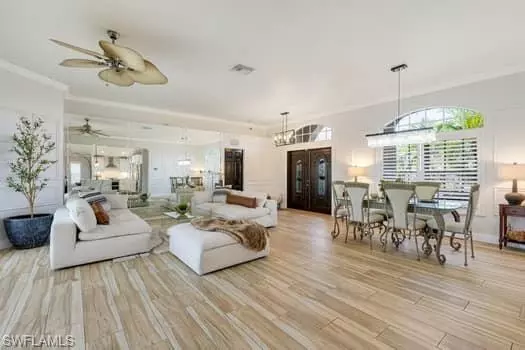914 Albert AVE Lehigh Acres, FL 33971

Open House
Fri Nov 14, 5:00pm - 7:00pm
UPDATED:
Key Details
Property Type Single Family Home
Sub Type Single Family Residence
Listing Status Active
Purchase Type For Sale
Square Footage 3,568 sqft
Price per Sqft $161
Subdivision Lehigh Acres
MLS Listing ID 225047083
Style See Remarks
Bedrooms 4
Full Baths 3
HOA Y/N No
Year Built 2003
Annual Tax Amount $3,473
Tax Year 2024
Lot Size 1.120 Acres
Acres 1.12
Property Sub-Type Single Family Residence
Source Florida Gulf Coast
Property Description
Location
State FL
County Lee
Area La05 - West Lehigh Acres
Zoning RM-2
Direction Lee Blvd close to I 75
Rooms
Dining Room Breakfast Bar, Dining - Family, Dining - Living, Eat-in Kitchen, Formal
Kitchen Kitchen Island
Interior
Interior Features Split Bedrooms, Great Room, Kitchen, Living Room, Exercise Room, Family Room, Guest Bath, Guest Room, Media Room, Recreation Room, Built-In Cabinets, Wired for Data, Cathedral Ceiling(s), Closet Cabinets, Custom Mirrors, Pantry, Wired for Sound, Walk-In Closet(s)
Heating Central Electric, Heat Pump
Cooling Ceiling Fan(s), Central Electric, Exhaust Fan, Heat Pump
Flooring Tile
Window Features Double Hung,Sliding,Shutters,Shutters - Manual,Decorative Shutters,Window Coverings
Appliance Electric Cooktop, Gas Cooktop, Dishwasher, Disposal, Dryer, Tankless Water Heater, Microwave, Range, Refrigerator, Self Cleaning Oven
Laundry Washer/Dryer Hookup, Inside, Sink
Exterior
Exterior Feature Sprinkler Auto, Water Display
Garage Spaces 2.0
Fence Fenced
Pool In Ground, Concrete, Custom Upgrades, Equipment Stays, Electric Heat, Screen Enclosure
Community Features No Subdivision, Non-Gated
Utilities Available Cable Available
Waterfront Description None
View Y/N Yes
View Landscaped Area, Water Feature
Roof Type Shingle
Street Surface Paved
Porch Open Porch/Lanai
Garage Yes
Private Pool Yes
Building
Lot Description Oversize
Faces Lee Blvd close to I 75
Story 1
Sewer Septic Tank
Water Well
Architectural Style See Remarks
Level or Stories 1 Story/Ranch
Structure Type Concrete Block,Stucco
New Construction No
Others
HOA Fee Include None
Senior Community No
Tax ID 30-44-26-L2-03018.0040
Ownership Single Family
Security Features Security System,Smoke Detector(s),Fire Sprinkler System,Smoke Detectors
Acceptable Financing Buyer Finance/Cash, Exchange, FHA
Listing Terms Buyer Finance/Cash, Exchange, FHA
Pets Allowed No Approval Needed
Virtual Tour https://realty-media-360.aryeo.com/videos/0196deea-a56f-739a-880c-6312df1186db
GET MORE INFORMATION




